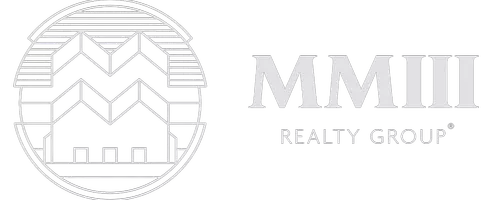For more information regarding the value of a property, please contact us for a free consultation.
Key Details
Property Type Single Family Home
Sub Type Single Residential
Listing Status Sold
Purchase Type For Sale
Square Footage 1,667 sqft
Price per Sqft $131
Subdivision Caprock
MLS Listing ID 1838117
Sold Date 07/03/25
Style One Story,Ranch
Bedrooms 3
Full Baths 2
Construction Status Pre-Owned
HOA Fees $24/qua
Year Built 2009
Annual Tax Amount $4,731
Tax Year 2024
Lot Size 7,753 Sqft
Property Sub-Type Single Residential
Property Description
This charming 1-story home in Cap Stone offers a welcoming open floor plan, providing flexibility for everyday living. A formal living room at the front of the home can easily double as a formal dining space, offering options to suit your needs. The spacious great room flows seamlessly into the kitchen and breakfast area, creating a comfortable gathering space for family and friends. The open kitchen features a breakfast bar, perfect for casual dining or entertaining. The split primary bedroom provides added privacy and includes a full bath and peaceful backyard views. An inside laundry room with pantry space adds convenience to daily routines. All appliances convey, washer, dryer and refrigerator, including two TV's hooked up to the wall. Step outside to enjoy a backyard designed for relaxation, with a covered patio, a storage shed for extra storage, mature trees for shade, and a privacy fence for seclusion. Located just a short drive from Lake Dunlap, I-35, schools, shopping, and more, this home offers both comfort and convenience in a desirable location. Book your personal tour today!
Location
State TX
County Guadalupe
Area 2707
Rooms
Master Bathroom Main Level 10X12 Shower Only
Master Bedroom Main Level 15X13 DownStairs, Walk-In Closet, Ceiling Fan, Full Bath
Bedroom 2 Main Level 11X10
Bedroom 3 Main Level 11X10
Living Room Main Level 16X20
Dining Room Main Level 11X9
Kitchen Main Level 11X11
Interior
Heating Central
Cooling One Central
Flooring Carpeting, Vinyl
Heat Source Electric
Exterior
Exterior Feature Patio Slab, Covered Patio, Privacy Fence, Storage Building/Shed, Has Gutters, Mature Trees
Parking Features Two Car Garage
Pool None
Amenities Available Park/Playground
Roof Type Composition
Private Pool N
Building
Lot Description Cul-de-Sac/Dead End
Faces North
Foundation Slab
Water Water System
Construction Status Pre-Owned
Schools
Elementary Schools Clear Spring
Middle Schools Canyon
High Schools Canyon
School District Comal
Others
Acceptable Financing Conventional, FHA, VA, Cash
Listing Terms Conventional, FHA, VA, Cash
Read Less Info
Want to know what your home might be worth? Contact us for a FREE valuation!

Our team is ready to help you sell your home for the highest possible price ASAP




