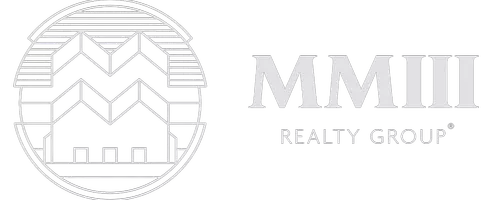For more information regarding the value of a property, please contact us for a free consultation.
Key Details
Property Type Single Family Home
Sub Type Single Family Residence
Listing Status Sold
Purchase Type For Sale
Square Footage 1,343 sqft
Price per Sqft $260
Subdivision Viewpoint At Williamson Creek Ph 01
MLS Listing ID 6465052
Sold Date 05/01/25
Style Single level Floor Plan
Bedrooms 3
Full Baths 2
HOA Fees $19/ann
HOA Y/N Yes
Year Built 2004
Tax Year 2024
Lot Size 6,272 Sqft
Acres 0.144
Property Sub-Type Single Family Residence
Source actris
Property Description
NEW 30-year shingle roof and rain gutters (2025), NEW HVAC (2024). Don't miss this move-in ready 3-bedroom, 2-bathroom home in a peaceful neighborhood surrounded by lush greenery. Elegant and durable new vinyl plank flooring (NO carpet!) and professionally painted throughout! The inviting open concept interior shines with updated features & finishes and abundant natural light. Other updates include attic insulation, new light fixtures, new door knobs and hinges, updated bathroom hardware and faucets, and 2” faux wood window blinds. An oversized covered back deck doubles the living space. Imagine relaxing here on a peaceful morning with your coffee and al fresco gatherings with friends. The primary bedroom offers an ensuite bath and spacious walk-in closet. A handy storage shed, beautiful landscaping and a new wood privacy fence surround the home. Low tax rate! Situated in a vibrant community near trendy restaurants and breweries and easy access to the airport, this amazing location is only 10 from downtown Austin. Nature lovers will appreciate proximity to McKinney Falls. Refrigerator, washer and dryer convey.
Location
State TX
County Travis
Area 11
Rooms
Main Level Bedrooms 3
Interior
Interior Features Eat-in Kitchen, Kitchen Island, No Interior Steps, Primary Bedroom on Main, Smart Thermostat, Walk-In Closet(s)
Heating Central, Electric
Cooling Central Air
Flooring Vinyl
Fireplaces Type None
Fireplace Y
Appliance Dishwasher, Disposal, Free-Standing Range, Electric Water Heater
Exterior
Exterior Feature Private Yard
Garage Spaces 1.0
Fence Privacy, Wood
Pool None
Community Features Cluster Mailbox, Google Fiber
Utilities Available Electricity Available, High Speed Internet
Waterfront Description None
View None
Roof Type Composition,Shingle
Accessibility None
Porch Covered, Deck, Patio
Total Parking Spaces 2
Private Pool No
Building
Lot Description Back Yard, Landscaped, Trees-Moderate
Faces North
Foundation Slab
Sewer Public Sewer
Water Public
Level or Stories One
Structure Type HardiPlank Type,Stucco
New Construction No
Schools
Elementary Schools Smith
Middle Schools Ojeda
High Schools Del Valle
School District Del Valle Isd
Others
HOA Fee Include Common Area Maintenance
Restrictions Covenant
Ownership Fee-Simple
Acceptable Financing Cash, Conventional, FHA
Tax Rate 1.9526
Listing Terms Cash, Conventional, FHA
Special Listing Condition Standard
Read Less Info
Want to know what your home might be worth? Contact us for a FREE valuation!

Our team is ready to help you sell your home for the highest possible price ASAP
Bought with All City Real Estate Ltd. Co


