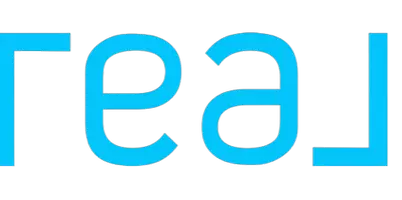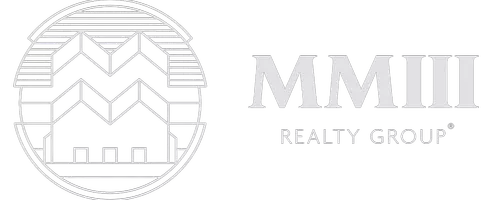For more information regarding the value of a property, please contact us for a free consultation.
Key Details
Property Type Single Family Home
Sub Type Single Family Residence
Listing Status Sold
Purchase Type For Sale
Square Footage 3,528 sqft
Price per Sqft $170
Subdivision Morningstar Ph 1 Sec 2
MLS Listing ID 3637316
Sold Date 04/09/25
Bedrooms 5
Full Baths 3
Half Baths 1
HOA Fees $25/qua
HOA Y/N Yes
Originating Board actris
Year Built 2019
Annual Tax Amount $16,655
Tax Year 2020
Lot Size 10,759 Sqft
Acres 0.247
Property Sub-Type Single Family Residence
Property Description
Located in the highly sought-after MorningStar community, this stunning 2019 semi-custom home offers an impressive 3,716 square feet of thoughtfully designed living space. With five bedrooms, 3.5 bathrooms, an office, a media room, an upstairs loft, and a grand double staircase, this home provides the perfect blend of elegance, functionality, and comfort.
As you step inside, you are greeted by soaring two-story windows in the back that flood the space with natural light and frame breathtaking Texas sunsets. The open-concept living area is anchored by a gas fireplace, creating a warm and inviting atmosphere. The chef's kitchen is beautifully designed with a granite sink, Cafe dishwasher, gas stove, and additional storage drawers beneath the stove, making it as functional as it is stylish. The home is also plumbed for central vacuum, adding an extra layer of convenience.
The spacious primary suite offers a private retreat with a well-appointed en-suite bathroom, while the additional bedrooms and living spaces provide ample flexibility for work, entertainment, or relaxation. The extended two-car garage includes built-in storage shelves, ensuring plenty of space for organization.
Situated in the master-planned MorningStar community, residents enjoy access to three resort-style pools, a designated pet area, scenic walking trails, a soccer field, basketball courts, and a zip line. With its prime location and outstanding amenities, this home offers an unparalleled lifestyle. Additionally, an assumable VA loan presents a valuable opportunity for eligible buyers.
Don't miss your chance to own this exceptional home in one of Georgetown's most desirable communities. Schedule your showing today!
Location
State TX
County Williamson
Rooms
Main Level Bedrooms 2
Interior
Interior Features Breakfast Bar, Cathedral Ceiling(s), High Ceilings, Entrance Foyer, Interior Steps, Multiple Dining Areas, Multiple Living Areas, Pantry, Recessed Lighting, Walk-In Closet(s), Granite Counters
Heating Central
Cooling Central Air
Flooring Carpet, Tile, Wood
Fireplaces Number 1
Fireplaces Type Family Room
Fireplace Y
Appliance Built-In Oven(s), Dishwasher, Disposal, ENERGY STAR Qualified Appliances, Exhaust Fan, Gas Cooktop, Microwave, Stainless Steel Appliance(s)
Exterior
Exterior Feature Exterior Steps
Garage Spaces 2.0
Fence Fenced, Privacy
Pool None
Community Features Common Grounds, Playground, Pool, Trail(s)
Utilities Available Electricity Available, High Speed Internet, Natural Gas Available, Phone Available
Waterfront Description None
View None
Roof Type Composition
Accessibility None
Porch Covered, Patio
Total Parking Spaces 2
Private Pool No
Building
Lot Description Interior Lot, Irregular Lot, Trees-Small (Under 20 Ft)
Faces Southeast
Foundation Slab
Sewer Public Sewer
Water Public
Level or Stories Two
Structure Type Masonry – All Sides
New Construction No
Schools
Elementary Schools Tierra Rosa
Middle Schools Santa Rita Middle
High Schools Liberty Hill
School District Liberty Hill Isd
Others
HOA Fee Include Common Area Maintenance
Restrictions Deed Restrictions
Ownership Fee-Simple
Acceptable Financing Assumable, Cash, Conventional, USDA Loan, VA Loan
Tax Rate 2.561
Listing Terms Assumable, Cash, Conventional, USDA Loan, VA Loan
Special Listing Condition Standard
Read Less Info
Want to know what your home might be worth? Contact us for a FREE valuation!

Our team is ready to help you sell your home for the highest possible price ASAP
Bought with Redfin Corporation


