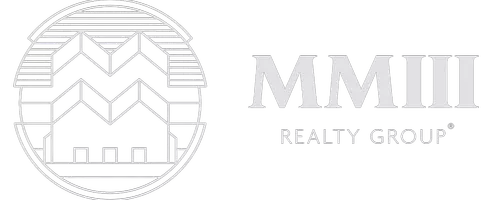For more information regarding the value of a property, please contact us for a free consultation.
Key Details
Property Type Single Family Home
Sub Type Single Family Residence
Listing Status Sold
Purchase Type For Sale
Square Footage 2,028 sqft
Price per Sqft $226
Subdivision Country Club Estates Sec 08
MLS Listing ID 564417
Sold Date 12/31/24
Style Hill Country,Traditional
Bedrooms 3
Full Baths 2
Construction Status Resale
HOA Fees $16/ann
HOA Y/N Yes
Year Built 2001
Lot Size 10,885 Sqft
Acres 0.2499
Property Description
Experience lake life and the scenic hill country! Splendid oak trees and a xeriscaped, low maintenance front yard offer added appeal. Upon entry through the front door, you will be allured by the large windows inviting you to take in the panoramic hill country views! For a more full experience, step out onto the massive deck for relaxation and outdoor dining, and the fully fenced backyard provides privacy and gardens. The kitchen opens to the living room, allowing for ease of entertainment. The primary bedroom continues to boast of views of the picturesque hill country, and leads into the primary bathroom which offers a double vanity and massive shower! A bonus room with French doors can be utilized as an office or dining space. The garage includes a work bench and built-in cabinets, and is plumbed for a water softener. Owning this home includes membership to the Lago Vista Property Owner's Association, allowing exclusive access to 9 private waterfront parks, basketball court, boat ramps, campground, disc golf course, fishing well, fitness center, hiking trail, marinas, parks, pavilions, pool, athletic field, tennis courts, pickle ball courts, playgrounds and more!
Location
State TX
County Travis
Direction South
Interior
Interior Features Attic, Ceiling Fan(s), Separate/Formal Dining Room, Double Vanity, Entrance Foyer, High Ceilings, Living/Dining Room, Multiple Dining Areas, Open Floorplan, Separate Shower, Walk-In Closet(s), Breakfast Bar, Breakfast Area, Eat-in Kitchen, Kitchen Island, Kitchen/Family Room Combo, Kitchen/Dining Combo, Pantry, Walk-In Pantry
Heating Central, Electric
Cooling Central Air, Electric
Flooring Carpet, Tile, Vinyl
Fireplaces Number 1
Fireplaces Type Wood Burning
Fireplace Yes
Appliance Dishwasher, Electric Cooktop, Disposal, Microwave, Oven, Some Electric Appliances, Cooktop
Laundry Inside, Laundry Room
Exterior
Exterior Feature Balcony, Deck, Private Yard
Parking Features Attached, Door-Single, Garage, Oversized, Garage Faces Side
Garage Spaces 2.0
Garage Description 2.0
Fence Back Yard, Wood
Pool Community, Fenced, Filtered, In Ground, Outdoor Pool
Community Features Barbecue, Basketball Court, Boat Facilities, Clubhouse, Fitness Center, Fishing, Golf, Pier, Playground, Park, Tennis Court(s), Trails/Paths, Community Pool
Utilities Available Cable Available, Electricity Available, Phone Available, Underground Utilities
Waterfront Description Boat Ramp/Lift Access,Water Access
View Y/N Yes
Water Access Desc Public
View Hills, Lake, Rural, Water
Roof Type Composition,Shingle
Porch Balcony, Deck
Building
Faces South
Story 1
Entry Level One
Foundation Slab
Sewer Public Sewer
Water Public
Architectural Style Hill Country, Traditional
Level or Stories One
Additional Building Outbuilding
Construction Status Resale
Schools
Elementary Schools Lago Vista Elementary School
Middle Schools Lago Vista Middle School
High Schools Lago Vista High School
School District Lago Vista Isd
Others
HOA Name LVPOA
HOA Fee Include Other,See Remarks
Tax ID 173863
Security Features Fire Alarm
Acceptable Financing Cash, Conventional, FHA, Texas Vet, USDA Loan, VA Loan
Listing Terms Cash, Conventional, FHA, Texas Vet, USDA Loan, VA Loan
Financing Conventional
Read Less Info
Want to know what your home might be worth? Contact us for a FREE valuation!

Our team is ready to help you sell your home for the highest possible price ASAP

Bought with NON-MEMBER AGENT TEAM • Non Member Office




