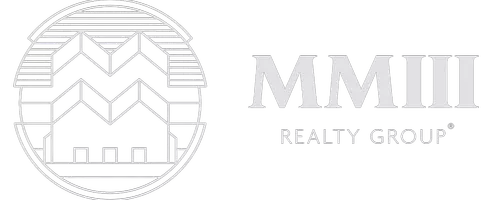For more information regarding the value of a property, please contact us for a free consultation.
Key Details
Property Type Single Family Home
Sub Type Single Family Residence
Listing Status Sold
Purchase Type For Sale
Square Footage 2,332 sqft
Price per Sqft $212
Subdivision Carmel West Ph 3 Sec 2
MLS Listing ID 8719327
Sold Date 12/02/24
Bedrooms 4
Full Baths 3
Half Baths 1
HOA Fees $25/qua
Originating Board actris
Year Built 2024
Annual Tax Amount $4,990
Tax Year 2024
Lot Size 8,084 Sqft
Property Description
This is a brand new Caledonia Builders Souness Floorplan. features 4 bedrooms, 3.5 baths, 2 car garage. The house backs to a greenbelt/Stream, large shower with frameless glass and tile flooring as well as a seat in the shower, Quartz countertops and wood tile flooring, chimney vent hood and microwave drawer, subway tile laid on a herringbone pattern, SS appliances, white shaker style cabinets, and a sliding glass door to the back patio, ceiling fans throughout, the back property line goes beyond the back of the privacy fence. Seller is contributing contributions for the buyer.
Location
State TX
County Travis
Rooms
Main Level Bedrooms 1
Interior
Interior Features Ceiling Fan(s), Quartz Counters, Double Vanity, Primary Bedroom on Main
Heating See Remarks
Cooling See Remarks
Flooring Carpet, Tile
Fireplace Y
Appliance Dishwasher, Disposal, Free-Standing Gas Range, Vented Exhaust Fan, Water Heater
Exterior
Exterior Feature Gutters Partial, See Remarks
Garage Spaces 2.0
Fence Privacy, Wood
Pool None
Community Features See Remarks
Utilities Available See Remarks
Waterfront Description Stream
View Creek/Stream
Roof Type Shingle
Accessibility See Remarks
Porch Covered, Rear Porch
Total Parking Spaces 4
Private Pool No
Building
Lot Description Back to Park/Greenbelt, Landscaped, Sprinkler - Automatic, Sprinkler - In Rear, Sprinkler - In Front, Sprinkler - In-ground, Sprinkler - Side Yard, Trees-Heavy, Trees-Large (Over 40 Ft)
Faces Southwest
Foundation Slab
Sewer See Remarks
Water See Remarks
Level or Stories Two
Structure Type See Remarks
New Construction Yes
Schools
Elementary Schools Carpenter Elementary School
Middle Schools Bohls Middle School
High Schools Weiss
School District Pflugerville Isd
Others
HOA Fee Include See Remarks
Restrictions City Restrictions,Deed Restrictions
Ownership Common
Acceptable Financing Cash, FHA, VA Loan
Tax Rate 2.8
Listing Terms Cash, FHA, VA Loan
Special Listing Condition Standard
Read Less Info
Want to know what your home might be worth? Contact us for a FREE valuation!

Our team is ready to help you sell your home for the highest possible price ASAP
Bought with Compass RE Texas, LLC
GET MORE INFORMATION



