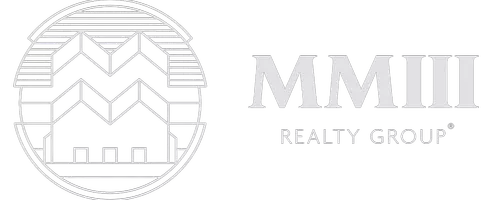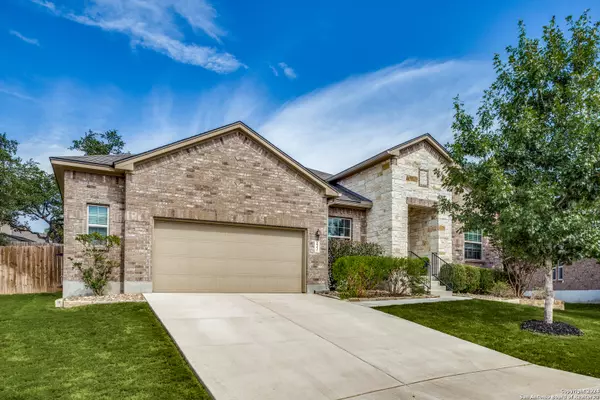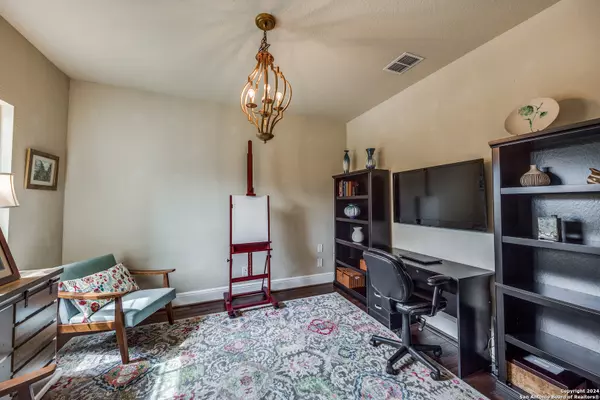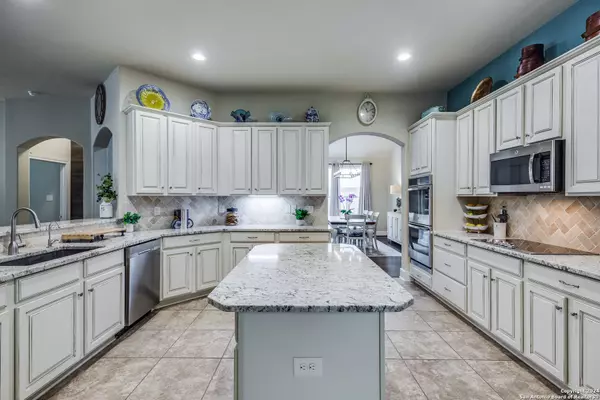For more information regarding the value of a property, please contact us for a free consultation.
Key Details
Property Type Single Family Home
Sub Type Single Residential
Listing Status Sold
Purchase Type For Sale
Square Footage 3,408 sqft
Price per Sqft $180
Subdivision Woods Of Frederick Creek
MLS Listing ID 1809673
Sold Date 11/26/24
Style One Story
Bedrooms 4
Full Baths 3
Half Baths 1
Construction Status Pre-Owned
HOA Fees $69/qua
Year Built 2013
Annual Tax Amount $10,382
Tax Year 2023
Lot Size 0.320 Acres
Property Description
*****OPEN HOUSE: SAT, 10/12 from 1-3PM***** Discover this exceptional cul-de-sac home in Boerne, perfectly positioned on an oversized lot with mature trees and abundant space for outdoor enjoyment. As you enter, the rich hardwood floors and an inviting study set the tone for the quality and comfort found throughout. All main living areas and bedrooms are conveniently located on the ground floor, making this home perfect for those seeking single-level living with plenty of room to spread out. The primary bedroom has a beautiful bay window for a seating area or reading nook and the owner's bathroom has a walk-in shower, soaking tub, dual vanities and a large closet. The heart of the home is the expansive, upgraded kitchen complete with multiple areas to entertain that seamlessly connect to the dining room and the spacious family room. Upstairs, you'll find a fully private and separate level with versatile game room, a media room, and a half bath, adding even more space for entertainment and relaxation. With its prime location less than a mile from downtown Boerne and an array of thoughtful upgrades, this beautifully maintained home on a generous lot is an opportunity you won't want to miss!
Location
State TX
County Kendall
Area 2508
Rooms
Master Bathroom Main Level 11X10 Tub/Shower Separate, Double Vanity
Master Bedroom Main Level 16X16 DownStairs, Walk-In Closet, Full Bath
Bedroom 2 Main Level 12X13
Bedroom 3 Main Level 12X11
Bedroom 4 Main Level 11X12
Dining Room Main Level 13X12
Kitchen Main Level 14X18
Family Room Main Level 17X25
Study/Office Room Main Level 11X12
Interior
Heating Heat Pump
Cooling One Central
Flooring Carpeting, Ceramic Tile, Wood
Heat Source Electric
Exterior
Exterior Feature Patio Slab, Covered Patio, Privacy Fence, Sprinkler System, Mature Trees
Parking Features Two Car Garage, Oversized
Pool None
Amenities Available Park/Playground, Jogging Trails, Bike Trails
Roof Type Composition
Private Pool N
Building
Lot Description Corner, Cul-de-Sac/Dead End, 1/4 - 1/2 Acre
Foundation Slab
Water Water System
Construction Status Pre-Owned
Schools
Elementary Schools Fabra
Middle Schools Boerne Middle N
High Schools Boerne
School District Boerne
Others
Acceptable Financing Conventional, FHA, VA, Cash
Listing Terms Conventional, FHA, VA, Cash
Read Less Info
Want to know what your home might be worth? Contact us for a FREE valuation!

Our team is ready to help you sell your home for the highest possible price ASAP




