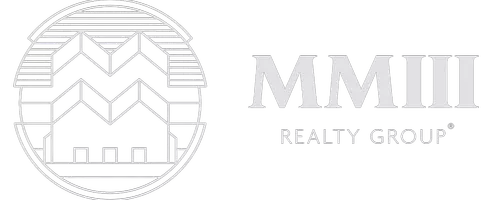For more information regarding the value of a property, please contact us for a free consultation.
Key Details
Property Type Single Family Home
Sub Type Single Family Residence
Listing Status Sold
Purchase Type For Sale
Square Footage 4,064 sqft
Price per Sqft $335
Subdivision River Chase
MLS Listing ID 555969
Sold Date 11/12/24
Style Traditional
Bedrooms 3
Full Baths 3
Half Baths 1
Construction Status Resale
HOA Fees $41/ann
HOA Y/N Yes
Year Built 2009
Lot Size 1.007 Acres
Acres 1.007
Property Description
Indulge in the opulence of this beautifully appointed, custom-built home by Hunnicutt Custom Homes, set on a prime lot of over an acre, adjoining a tranquil 13.8-acre property. Enter through majestic wrought iron front doors into a space where every detail exudes sophistication and elegance. Unique Mesquite hardwood floors complement soaring 12-foot ceilings adorned with hand-carved wood beams, while 10-foot wood casement windows and French doors flood the home with natural light and frame stunning views of the outdoor living area.
The expansive living and dining areas are a masterpiece of design, featuring a hand-carved limestone fireplace mantel and a seamless flow that enhances comfort and style. The gourmet kitchen is a chef's dream, with double ovens, a gas range, quartzite countertops, and custom knotty alder cabinets. A spacious center island and walk-in pantry offer ample space for culinary creations, while the charming breakfast room, with a gas log fireplace, provides a delightful setting for casual meals.
Entertainment is elevated in this exceptional home, featuring a state-of-the-art media room with multi-zone surround sound for an immersive experience. A second living area offers versatile space for relaxation or gatherings, while two guest suites upstairs provide luxurious privacy for family or guests. The upper level also includes a spacious storage room and convenient walk-in access to the spray foam insulated and floored attic.
Outside, the beautifully landscaped yard, circular driveway, and wrought iron fencing create an impressive curb appeal. The property also features a 3.5-car garage with workshop space and a storage room. The covered patio serves as a private oasis with a cozy fireplace, built-in gas grill, luxurious dipping pool, and a stunning water feature — ideal for serene evenings or hosting memorable gatherings under the stars.
Location
State TX
County Williamson
Direction West
Interior
Interior Features Attic, Beamed Ceilings, Bookcases, Tray Ceiling(s), Ceiling Fan(s), Chandelier, Dining Area, Separate/Formal Dining Room, Double Vanity, Entrance Foyer, Garden Tub/Roman Tub, High Ceilings, His and Hers Closets, In-Law Floorplan, Primary Downstairs, Multiple Living Areas, MultipleDining Areas, Main Level Primary, Multiple Closets, Open Floorplan, Stone Counters
Heating Central, Fireplace(s), Propane, Multiple Heating Units, Zoned
Cooling Central Air, 2 Units, Zoned
Flooring Carpet, Tile, Wood
Fireplaces Number 3
Fireplaces Type Dining Room, Gas Log, Living Room, Masonry, Propane, Stone, Outside
Fireplace Yes
Appliance Dishwasher, Disposal, Gas Range, Indoor Grill, Multiple Water Heaters, Range Hood, Some Gas Appliances, Microwave, Range, Water Softener Owned
Laundry Main Level, Laundry Room
Exterior
Exterior Feature Covered Patio, Gas Grill, Outdoor Kitchen, Porch, Patio, Private Yard, Rain Gutters, Water Feature, Propane Tank - Owned
Parking Features Attached, Circular Driveway, Door-Multi, Garage Faces Front, Garage, Garage Door Opener, Oversized, Garage Faces Side
Garage Spaces 3.0
Garage Description 3.0
Fence Back Yard, Full, Wrought Iron
Pool None
Community Features None
Utilities Available Cable Available, Electricity Available, Natural Gas Connected, Propane, Phone Available, Trash Collection Public, Underground Utilities
View Y/N Yes
Water Access Desc Public
View Park/Greenbelt, Hills
Roof Type Clay,Tile
Porch Covered, Patio, Porch
Building
Faces West
Story 2
Entry Level Two
Foundation Slab
Sewer Septic Tank
Water Public
Architectural Style Traditional
Level or Stories Two
Additional Building Pergola, Workshop
Construction Status Resale
Schools
Elementary Schools Village Elementary School
Middle Schools Tippit Middle School
High Schools East View High School
School District Georgetown Isd
Others
HOA Name River Chase
Tax ID R382798
Security Features Prewired,Security System Owned,Smoke Detector(s)
Acceptable Financing Cash, Conventional, Texas Vet, VA Loan
Listing Terms Cash, Conventional, Texas Vet, VA Loan
Financing Conventional
Read Less Info
Want to know what your home might be worth? Contact us for a FREE valuation!

Our team is ready to help you sell your home for the highest possible price ASAP

Bought with NON-MEMBER AGENT • Non Member Office
GET MORE INFORMATION





