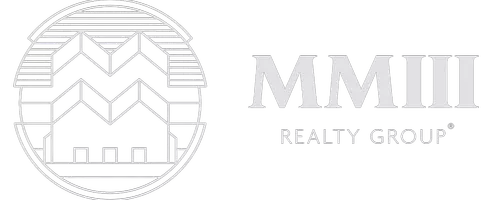For more information regarding the value of a property, please contact us for a free consultation.
Key Details
Property Type Single Family Home
Sub Type Single Residential
Listing Status Sold
Purchase Type For Sale
Square Footage 2,200 sqft
Price per Sqft $202
Subdivision The Preserve At Singing Hills
MLS Listing ID 1784061
Sold Date 09/30/24
Style One Story
Bedrooms 3
Full Baths 2
Construction Status Pre-Owned
HOA Fees $31/ann
HOA Y/N Yes
Year Built 2018
Annual Tax Amount $10,582
Tax Year 2023
Lot Size 7,405 Sqft
Property Sub-Type Single Residential
Property Description
Offering Owner Finance - ask agent for details * Seller will help the buyer with $10K to buy the rate down under 5.75% with preferred lender* Located in the highly desirable Preserve at Singing Hills community, this stunning Jeffrey Harrison home is move-in ready and boasts modern, tasteful decor. It features an impressive 15-foot ceiling and an open floor plan perfect for hosting. A gas-start fireplace in the living room provides a warm, cozy ambience during the fall and winter months. The luxurious kitchen, with a spacious island, granite counters, and a large pantry, is a chef's dream, equipped with stainless steel appliances and a gas stove. And for those evenings where dining out is preferred, this home is situated minutes from dining, shopping, and more. The home boasts three bedrooms plus a spacious office or flex space with glass French doors. The master suite, a relaxing retreat, includes a huge walk-in closet and a large bathroom with an oversized seamless glass shower. A covered patio and a privacy fence offer the perfect setting for relaxing or entertaining family and friends. The laundry room offers extra shelving for storage and organization. This "future-proof" home also features a commercial-grade Ubiquiti networking hub valued at over $8,000, ensuring seamless remote work or streaming for years to come. Schedule your tour today and experience the perfect blend of modern luxury and comfort in a desirable charming area.
Location
State TX
County Comal
Area 2602
Rooms
Master Bathroom Main Level 12X13 Shower Only, Double Vanity
Master Bedroom Main Level 17X14 DownStairs, Walk-In Closet, Ceiling Fan, Full Bath
Bedroom 2 Main Level 12X11
Bedroom 3 Main Level 14X11
Living Room Main Level 19X18
Dining Room Main Level 15X14
Kitchen Main Level 15X11
Interior
Heating Central
Cooling One Central
Flooring Carpeting, Ceramic Tile
Heat Source Natural Gas
Exterior
Parking Features Two Car Garage
Pool None
Amenities Available None
Roof Type Composition
Private Pool N
Building
Foundation Slab
Sewer Sewer System, City
Water City
Construction Status Pre-Owned
Schools
Elementary Schools Arlon Seay
Middle Schools Spring Branch
High Schools Smithson Valley
School District Comal
Others
Acceptable Financing Conventional, FHA, VA, 1st Seller Carry, 2nd Seller Carry, Wraparound, Cash
Listing Terms Conventional, FHA, VA, 1st Seller Carry, 2nd Seller Carry, Wraparound, Cash
Read Less Info
Want to know what your home might be worth? Contact us for a FREE valuation!

Our team is ready to help you sell your home for the highest possible price ASAP




