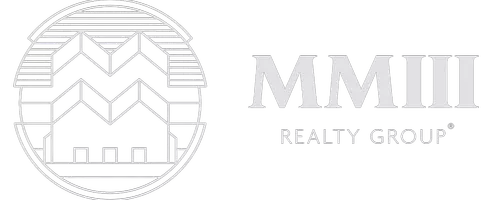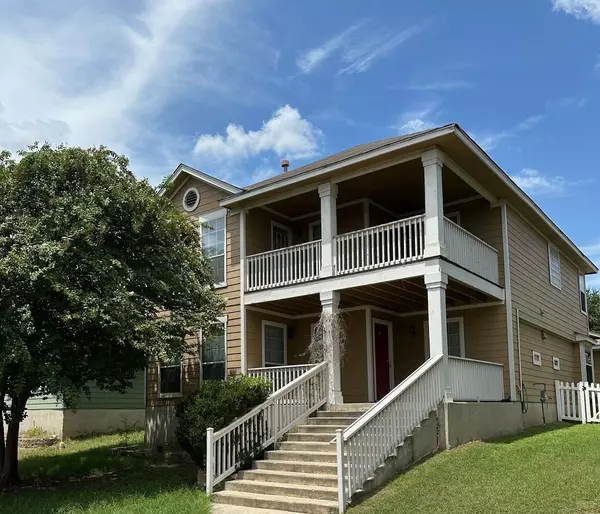For more information regarding the value of a property, please contact us for a free consultation.
Key Details
Property Type Single Family Home
Sub Type Single Family Residence
Listing Status Sold
Purchase Type For Sale
Square Footage 2,006 sqft
Price per Sqft $141
Subdivision Plum Creek Ph 1 Sec 2F
MLS Listing ID 2716828
Sold Date 10/29/24
Bedrooms 4
Full Baths 3
HOA Fees $50/qua
Originating Board actris
Year Built 2005
Annual Tax Amount $7,584
Tax Year 2023
Lot Size 4,708 Sqft
Property Description
Welcome to this inviting 4-bedroom, 3-bathroom home located in the sought after Plum Creek neighborhood. This master-planned community features highly rated schools, scenic walking paths, dog parks, resort-style pools, and a golf course, right outside your door. The home is offered as-is, presenting a unique opportunity for multigenerational living, personalizing your dream home, or investment potential. For your convenience, the listing agent can connect you with a network of trusted vendors for services such as junk removal, deep cleaning, landscaping, painting, and general contracting. Don't hesitate to inquire about these resources.
Location
State TX
County Hays
Rooms
Main Level Bedrooms 1
Interior
Interior Features Breakfast Bar, High Ceilings, Entrance Foyer, Pantry
Heating Central
Cooling Central Air
Flooring Carpet, Laminate, Tile
Fireplace Y
Appliance Dishwasher, Disposal, Free-Standing Gas Range, Refrigerator
Exterior
Exterior Feature Balcony, Exterior Steps
Garage Spaces 2.0
Fence Back Yard, Perimeter
Pool None
Community Features Clubhouse, Dog Park, Golf, Pool
Utilities Available Cable Available, Electricity Available, High Speed Internet, Natural Gas Available, Phone Available, Water Available
Waterfront Description None
View None
Roof Type Composition
Accessibility None
Porch Enclosed, Front Porch
Total Parking Spaces 4
Private Pool No
Building
Lot Description Curbs, Trees-Medium (20 Ft - 40 Ft)
Faces East
Foundation Slab
Sewer Public Sewer
Water Public
Level or Stories Two
Structure Type HardiPlank Type
New Construction No
Schools
Elementary Schools Laura B Negley
Middle Schools R C Barton
High Schools Jack C Hays
School District Hays Cisd
Others
HOA Fee Include Common Area Maintenance
Restrictions Zoning
Ownership Fee-Simple
Acceptable Financing Cash, Conventional, FHA, FMHA, VA Loan
Tax Rate 2.234
Listing Terms Cash, Conventional, FHA, FMHA, VA Loan
Special Listing Condition Standard
Read Less Info
Want to know what your home might be worth? Contact us for a FREE valuation!

Our team is ready to help you sell your home for the highest possible price ASAP
Bought with Horizon Realty
GET MORE INFORMATION



