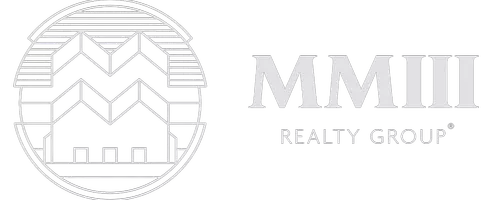For more information regarding the value of a property, please contact us for a free consultation.
Key Details
Property Type Single Family Home
Sub Type Single Family Residence
Listing Status Sold
Purchase Type For Sale
Square Footage 2,455 sqft
Price per Sqft $234
Subdivision Standifer Sub
MLS Listing ID 2092597
Sold Date 09/04/24
Style 1st Floor Entry
Bedrooms 3
Full Baths 2
Originating Board actris
Year Built 1994
Annual Tax Amount $7,325
Tax Year 2024
Lot Size 2.015 Acres
Property Description
Discover the charm of rural living with the convenience of being just minutes away from downtown Georgetown! The homestead is fully fenced with an automatic gate & the interior is cross fenced. With fully paid solar panels, electricity bills can be significantly reduced. As you walk towards the home, easy-to-maintain landscaping with native Texas plants greets you. Inside, a functional floor plan awaits with recently replaced windows & recessed lighting throughout. The living room, with a serene view of the backyard, boasts tray ceilings & a floor-to-ceiling stone fireplace that is a focal point of the room. The recently renovated kitchen also features tray ceilings, quartz countertops, new white cabinetry with black hardware, a modern marble-printed tile backsplash, stainless steel appliances, & a breakfast nook. The primary suite offers an ensuite bathroom with a dual vanity, separate soaking tub, shower with mudset tile floors, & a large walk-in closet. 2 additional sizable rooms provide flexible living space, one with a built-in desk & bookshelves, perfect for a home office. The large backyard features a detached 2 1/2-car garage(complete with electric car charger), a walkway, ample shade from several mature trees, & a patio ideal for observing the abundant wildlife. A rainwater system is available for gardening & there's also a gate leading to the second portion of the property, which includes a 3-horse barn with a tack room. This property offers the perfect blend of tranquility (this home is situated on a no outlet road!) & convenience (close to supermarkets) with ample space for customization!
Location
State TX
County Williamson
Rooms
Main Level Bedrooms 3
Interior
Interior Features Bookcases, Built-in Features, Ceiling Fan(s), Tray Ceiling(s), Quartz Counters, Double Vanity, Multiple Dining Areas, No Interior Steps, Primary Bedroom on Main, Recessed Lighting, Soaking Tub, Walk-In Closet(s), Washer Hookup
Heating Central
Cooling Central Air
Flooring Carpet, Tile
Fireplaces Number 1
Fireplaces Type Living Room
Fireplace Y
Appliance Dishwasher, Disposal, Oven, Range, RNGHD
Exterior
Exterior Feature Gutters Full, No Exterior Steps
Garage Spaces 2.0
Fence Back Yard, Chain Link, Front Yard, Full, Wrought Iron
Pool None
Community Features None
Utilities Available Cable Available, Electricity Available, Sewer Available, Water Available
Waterfront Description None
View Trees/Woods
Roof Type Composition,Shingle
Accessibility None
Porch Front Porch, Patio
Total Parking Spaces 4
Private Pool No
Building
Lot Description Back Yard, Front Yard, Native Plants, Trees-Large (Over 40 Ft), Many Trees, Trees-Medium (20 Ft - 40 Ft)
Faces Northwest
Foundation Slab
Sewer Septic Tank
Water Public
Level or Stories One
Structure Type Masonry – All Sides,Stone
New Construction No
Schools
Elementary Schools Jo Ann Ford
Middle Schools Douglas Benold
High Schools Georgetown
School District Georgetown Isd
Others
Restrictions None
Ownership Fee-Simple
Acceptable Financing Cash, Conventional, FHA, VA Loan
Tax Rate 1.5182
Listing Terms Cash, Conventional, FHA, VA Loan
Special Listing Condition Standard
Read Less Info
Want to know what your home might be worth? Contact us for a FREE valuation!

Our team is ready to help you sell your home for the highest possible price ASAP
Bought with Real
GET MORE INFORMATION



