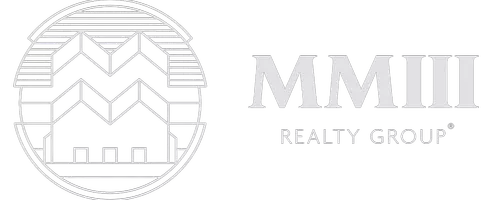For more information regarding the value of a property, please contact us for a free consultation.
Key Details
Property Type Condo
Sub Type Condominium
Listing Status Sold
Purchase Type For Sale
Square Footage 1,916 sqft
Price per Sqft $228
Subdivision Parmer Village Condo
MLS Listing ID 2630533
Sold Date 08/26/24
Style 1st Floor Entry
Bedrooms 3
Full Baths 3
HOA Fees $90/mo
Originating Board actris
Year Built 2009
Annual Tax Amount $8,201
Tax Year 2023
Lot Size 8,228 Sqft
Property Description
Parmer Village, Upgraded Custom Shutters, New sprinkler System 2023! Conveniently across the street from the Community Park and Pool. You will love this charming 2-story home with soring high ceilings in the Family Room to the second-floor walkway. A thoughtfully designed floor plan that includes, a Home Office, 3 Bedrooms (one down, two upstairs), 3 full Bathrooms, and wood flooring in several rooms. Beautifull kitchen counters sleek and stylish granite that will motivate you to cook and entertain. Enjoy a smartly designed Utility Room and Pantry combo with abundant storage. The kitchen allows easy access to the backyard, for both indoor and outdoor dining. It will be a delight to entertain friends with your covered patio, mature trees, and well-maintained landscaping. The spacious owner's suite, on the 2nd floor, offers a quiet space to relax in your, lovely ensuite bath, stay organized with your large walk-in closet. The secondary bedrooms offer plenty of space for the kids to unwind, study, or play. Although it is in Condo Community, it is more like a single-family home, no shared walls, attached 2 car garage and a private backyard. Rich in amenities, enjoy a relaxed lifestyle with a community pool, park, playground, picnic area, and trails, minutes from shopping, dining, and entertainment at 183 and Anderson Mill Rd and Apple campuses.Refrigerator included. Dryer connections are electric or gas. Zoned for acclaimed Round Rock ISD!
Location
State TX
County Williamson
Rooms
Main Level Bedrooms 1
Interior
Interior Features Breakfast Bar, Ceiling Fan(s), High Ceilings, Granite Counters, Pantry, Walk-In Closet(s)
Heating Central, Natural Gas
Cooling Central Air, Electric
Flooring Carpet, Tile, Wood
Fireplaces Type None
Fireplace Y
Appliance Dishwasher, Disposal, Exhaust Fan, Gas Range, Microwave, Gas Oven, Range, Refrigerator, Washer, Water Heater
Exterior
Exterior Feature Gutters Partial
Garage Spaces 2.0
Fence Back Yard, Wood
Pool None
Community Features Park, Playground, Pool
Utilities Available Cable Available, Cable Connected, Electricity Available, Electricity Connected, Other, Natural Gas Available, Natural Gas Connected, Sewer Available, Sewer Connected, Water Available, Water Connected
Waterfront Description None
View Park/Greenbelt
Roof Type Composition
Accessibility None
Porch Covered
Total Parking Spaces 4
Private Pool No
Building
Lot Description Corner Lot, Landscaped, Sprinkler - In Front, Sprinkler - Side Yard
Faces North
Foundation Slab
Sewer Public Sewer
Water Public
Level or Stories Two
Structure Type Cement Siding,Stone Veneer
New Construction No
Schools
Elementary Schools Live Oak
Middle Schools Deerpark
High Schools Mcneil
School District Round Rock Isd
Others
HOA Fee Include Maintenance Grounds
Restrictions Deed Restrictions
Ownership Fee-Simple
Acceptable Financing Cash, Conventional, FHA, VA Loan
Tax Rate 1.8899
Listing Terms Cash, Conventional, FHA, VA Loan
Special Listing Condition Standard
Read Less Info
Want to know what your home might be worth? Contact us for a FREE valuation!

Our team is ready to help you sell your home for the highest possible price ASAP
Bought with Kuper Sotheby's Int'l Realty
GET MORE INFORMATION



