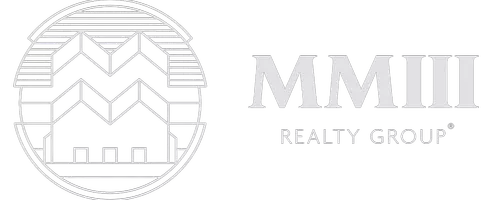For more information regarding the value of a property, please contact us for a free consultation.
Key Details
Property Type Single Family Home
Sub Type Single Family Residence
Listing Status Sold
Purchase Type For Sale
Square Footage 2,495 sqft
Price per Sqft $150
Subdivision Gatlin Crossing
MLS Listing ID 4883226
Sold Date 08/08/24
Bedrooms 4
Full Baths 3
HOA Fees $60/mo
Originating Board actris
Year Built 2019
Annual Tax Amount $7,153
Tax Year 2024
Lot Size 5,680 Sqft
Property Description
Back on the market! Buyer financing fell through! What an opportunity for buyers! Step into your very own haven in a sought-after Georgetown neighborhood, where this delightful home beckons with 4 bedrooms, 3 full bathrooms, and a game room! Tucked away on a serene street, it's the epitome of curb appeal, boasting a 2-car garage and a welcoming front porch that practically begs for your favorite rocking chairs. Inside, the ambiance is all about relaxation and style, with luxury vinyl plank flooring, high ceilings, and neutral toned walls creating the perfect backdrop for your personal touches. The spacious living room features a built-in mud area, an updated ceiling fan and a modern accent wall that adds a pop of personality. When it's time to wine and dine, the living room seamlessly flows into the dining area, illuminated by an updated light fixture and offering plenty of space for a large table. And let's talk about the kitchen—it's an absolute dream with dark wood cabinetry, granite countertops, tile backsplash, and stainless appliances that will make you feel like a gourmet chef. The main floor primary bedroom is your own private escape, complete with an upgraded ceiling fan and an ensuite bath featuring a dual vanity, updated mirrors and sink, and a step-in shower. Plus, there are 2 additional bedrooms and a full bath on the main floor, one of which could easily be transformed into a home office or gym—whatever your heart desires! Upstairs, the large game room is perfect for movie nights and fun-filled gatherings, while an additional bedroom and full bathroom offer space for in-laws or overnight guests. Step outside to the screened-in back patio, where you can enjoy year-round outdoor living in the privacy of your own backyard. The backyard is so peaceful with a xeriscaped area perfect for a fire pit and mature trees lining the fence line for added privacy. Park, playground, and community pool are just a few blocks away.
Location
State TX
County Williamson
Rooms
Main Level Bedrooms 3
Interior
Interior Features Breakfast Bar, Ceiling Fan(s), High Ceilings, Granite Counters, Double Vanity, Electric Dryer Hookup, Entrance Foyer, Interior Steps, Kitchen Island, Multiple Living Areas, Open Floorplan, Pantry, Primary Bedroom on Main, Recessed Lighting, Walk-In Closet(s), Washer Hookup
Heating Central
Cooling Central Air
Flooring Carpet, Tile, Vinyl
Fireplace Y
Appliance Dishwasher, Disposal, Microwave, Free-Standing Electric Range, Stainless Steel Appliance(s), Electric Water Heater, Water Softener Owned
Exterior
Exterior Feature Gutters Full, Private Yard
Garage Spaces 2.0
Fence Wood
Pool None
Community Features Common Grounds, Curbs, Park, Playground, Pool, Sidewalks
Utilities Available Electricity Available, Sewer Available, Water Available
Waterfront Description None
View None
Roof Type Composition
Accessibility None
Porch Covered, Front Porch, Patio, Screened
Total Parking Spaces 4
Private Pool No
Building
Lot Description Interior Lot, Landscaped, Sprinkler - Automatic, Sprinkler - In-ground, Sprinkler - Rain Sensor, Trees-Small (Under 20 Ft), Xeriscape
Faces East
Foundation Slab
Sewer Public Sewer
Water Public
Level or Stories Two
Structure Type Brick,HardiPlank Type,Stone Veneer
New Construction No
Schools
Elementary Schools Carver
Middle Schools Wagner
High Schools East View
School District Georgetown Isd
Others
HOA Fee Include Common Area Maintenance
Restrictions Deed Restrictions
Ownership Fee-Simple
Acceptable Financing Cash, Conventional, FHA, VA Loan
Tax Rate 1.7982
Listing Terms Cash, Conventional, FHA, VA Loan
Special Listing Condition Standard
Read Less Info
Want to know what your home might be worth? Contact us for a FREE valuation!

Our team is ready to help you sell your home for the highest possible price ASAP
Bought with Real
GET MORE INFORMATION



