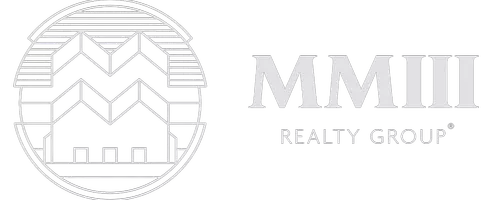For more information regarding the value of a property, please contact us for a free consultation.
Key Details
Property Type Single Family Home
Sub Type Single Family Residence
Listing Status Sold
Purchase Type For Sale
Square Footage 1,704 sqft
Price per Sqft $137
Subdivision Lonesome Dove Ph 6
MLS Listing ID 542045
Sold Date 07/26/24
Style Traditional
Bedrooms 4
Full Baths 2
Construction Status Resale
HOA Y/N No
Year Built 2009
Lot Size 7,919 Sqft
Acres 0.1818
Property Description
Nestled in the heart of the vibrant community near Fort Cavasos/Hood, this impeccably remodeled and landscaped home offers the perfect blend of modern comfort and convenience. Boasting four spacious bedrooms, two luxurious bathrooms, and a two-car garage, this residence is an ideal retreat for families seeking both style and functionality.
Step inside, where a seamless flow guides you through the thoughtfully designed living spaces. The interior has been tastefully updated with fresh paint, new carpet, and vinyl flooring, creating a bright and airy ambiance that instantly feels like home.
The heart of the home lies in the open-concept living area, where the spacious living room seamlessly transitions into the dining area and kitchen. Perfect for entertaining or simply enjoying quality time with loved ones, this inviting space is bathed in natural light, creating a welcoming atmosphere for gatherings of any size.
The gourmet kitchen is a chef's delight, featuring sleek countertops, modern appliances (including refrigerator and Washer & Dryer), and ample storage space. Whether you're whipping up a quick meal on a busy weeknight or preparing a feast for guests, this culinary haven is sure to inspire your inner chef.
The master suite is a true sanctuary, boasting a spacious layout, a walk-in closet, and an en-suite bathroom complete with a luxurious soaking tub. Whether you're unwinding after a long day or starting your morning routine, this private retreat offers the perfect blend of comfort and style.
Conveniently located near Fort Cavasos/Hood, schools, shopping, and a hospital, this home offers easy access to everything you need for a modern lifestyle. Whether you're exploring the nearby amenities or simply enjoying the comforts of home, this remodeled and landscaped residence is sure to exceed your expectations at every turn.
Location
State TX
County Bell
Interior
Interior Features All Bedrooms Down, Attic, Tray Ceiling(s), Ceiling Fan(s), Garden Tub/Roman Tub, Primary Downstairs, Main Level Primary, Pull Down Attic Stairs, Tub Shower, Walk-In Closet(s), Breakfast Area, Eat-in Kitchen, Granite Counters, Kitchen/Dining Combo, Pantry
Heating Central, Electric
Cooling Central Air, Electric, 1 Unit
Flooring Carpet, Laminate, Linoleum
Fireplaces Type Living Room, Wood Burning
Fireplace Yes
Appliance Dryer, Dishwasher, Exhaust Fan, Electric Range, Disposal, Microwave, Refrigerator, Water Heater, Washer, Some Electric Appliances, Range
Laundry Laundry Room
Exterior
Exterior Feature Covered Patio
Garage Spaces 2.0
Garage Description 2.0
Fence Privacy, Wood
Pool None
Community Features None, Curbs, Sidewalks
Utilities Available Electricity Available, Trash Collection Public
View Y/N No
Water Access Desc Public
View None
Roof Type Composition,Shingle
Porch Covered, Patio
Building
Story 1
Entry Level One
Foundation None
Sewer Public Sewer
Water Public
Architectural Style Traditional
Level or Stories One
Construction Status Resale
Schools
School District Killeen Isd
Others
Tax ID 393509
Acceptable Financing Cash, Conventional, FHA, VA Loan
Listing Terms Cash, Conventional, FHA, VA Loan
Financing VA
Read Less Info
Want to know what your home might be worth? Contact us for a FREE valuation!

Our team is ready to help you sell your home for the highest possible price ASAP

Bought with Jonathon Dodson • Coldwell Banker Realty
GET MORE INFORMATION





