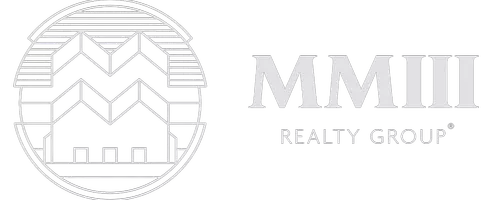For more information regarding the value of a property, please contact us for a free consultation.
Key Details
Property Type Single Family Home
Sub Type Single Family Residence
Listing Status Sold
Purchase Type For Sale
Square Footage 1,642 sqft
Price per Sqft $176
Subdivision Grist Mill Highlands Sec 1
MLS Listing ID 2753232
Sold Date 05/22/24
Style 1st Floor Entry
Bedrooms 3
Full Baths 2
HOA Fees $27/ann
Originating Board actris
Year Built 2020
Tax Year 2023
Lot Size 5,924 Sqft
Property Description
Welcome home to this charming 1-story gem awaiting new owners to call it their own! This house has plenty of natural light, it has 3 bedrooms, and two full baths. The primary bedroom spacious. The kitchen opens to the dining room and living room, providing ample space for you and your entire family to enjoy. Conveniently near the elementary and middle schools, with a short drive to the high school, this home is perfectly situated a quick 2 minute drive to HWY 21 that connects BASTROP to San Marco's. This location is conveniently located close to Enders dining options, shopping, and a hospital all within a 10-minute drive from your doorstep. Schedule your showing today.
Location
State TX
County Hays
Rooms
Main Level Bedrooms 3
Interior
Interior Features Breakfast Bar, Granite Counters, Double Vanity, Entrance Foyer, Open Floorplan, Pantry, Primary Bedroom on Main, Recessed Lighting, Walk-In Closet(s)
Heating Central
Cooling Central Air
Flooring Carpet, Vinyl
Fireplaces Number 1
Fireplaces Type Living Room
Fireplace Y
Appliance Built-In Electric Range, Dishwasher, Disposal, Microwave, Electric Oven, Refrigerator, Stainless Steel Appliance(s), Washer/Dryer, Electric Water Heater
Exterior
Exterior Feature Private Yard
Garage Spaces 2.0
Fence Back Yard, Fenced, Wood
Pool Above Ground
Community Features None
Utilities Available Electricity Available, Sewer Available, Underground Utilities, Water Available
Waterfront Description None
View None
Roof Type Composition,Shingle
Accessibility None
Porch None
Total Parking Spaces 4
Private Pool Yes
Building
Lot Description Back Yard, Front Yard, Level
Faces Northwest
Foundation Slab
Sewer Public Sewer
Water Public
Level or Stories One
Structure Type Brick,HardiPlank Type
New Construction No
Schools
Elementary Schools Hemphill
Middle Schools D J Red Simon
High Schools Lehman
School District Hays Cisd
Others
HOA Fee Include See Remarks
Restrictions None
Ownership Fee-Simple
Acceptable Financing Cash, Conventional, FHA, VA Loan
Tax Rate 1.8346
Listing Terms Cash, Conventional, FHA, VA Loan
Special Listing Condition Standard
Read Less Info
Want to know what your home might be worth? Contact us for a FREE valuation!

Our team is ready to help you sell your home for the highest possible price ASAP
Bought with Spyglass Realty


