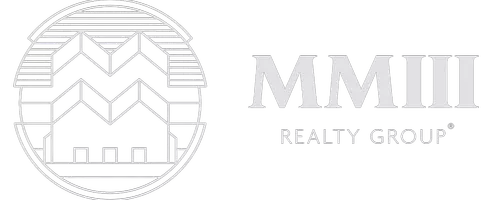For more information regarding the value of a property, please contact us for a free consultation.
Key Details
Property Type Single Family Home
Sub Type Single Family Residence
Listing Status Sold
Purchase Type For Sale
Square Footage 2,320 sqft
Price per Sqft $174
Subdivision Siena Patio Homes
MLS Listing ID 5403623
Sold Date 03/22/24
Bedrooms 4
Full Baths 3
HOA Fees $37/qua
Originating Board actris
Year Built 2018
Annual Tax Amount $10,767
Tax Year 2023
Lot Size 6,969 Sqft
Lot Dimensions 51x135
Property Description
Welcome to your contemporary oasis, located in a quiet community and backing to a peaceful greenbelt! This stunning property is the epitome of modern elegance, offering a clean and stylish aesthetic that will captivate the most discerning homeowners. With its open floor plan, high ceilings, stunning light fixtures, and an abundance of natural light, this home is designed to provide a sense of spaciousness and airiness that you'll truly appreciate. As you step inside, you'll immediately notice the open floor plan that seamlessly connects the living room, dining area, and the modern kitchen, making it the ideal setting for entertaining family and friends. Cooking will be a delight as you'll have everything you could need for meal preparation including stainless steel appliances, a pantry for additional storage space, sleek quartz countertops, and a huge center island made for gathering. Your guests will have access to a convenient bedroom and full bathroom tucked away on the first floor. Upstairs, you'll discover the remaining bedrooms, bathrooms, laundry room, and a great loft space decked out with a chalkboard wall, perfect for brainstorming or little artists-to-be. The spacious primary suite is sure to be your favorite escape, featuring a huge en suite bathroom and a luxurious walk-in closet that will make organization a breeze. If outdoor living is your preference, this property has you covered with its large yard, providing plenty of space for gardening, play, or hosting outdoor gatherings. Not only is this home aesthetically pleasing, but it also offers practical upgrades. A new water system ensures that your home operates efficiently, while the community amenities are excellent, offering a sense of belonging and convenience to its residents. You'll have access to recreational facilities, parks, and communal spaces that enrich your living experience. This home is the perfect setting for you to build lasting memories. Don't miss out!
Location
State TX
County Williamson
Rooms
Main Level Bedrooms 1
Interior
Interior Features High Ceilings, Double Vanity, Electric Dryer Hookup, Kitchen Island, Pantry, Walk-In Closet(s), Washer Hookup
Heating Central
Cooling Central Air
Flooring Carpet, Tile, Vinyl
Fireplace Y
Appliance Dishwasher, Disposal, Gas Range, Microwave, Gas Oven, Electric Water Heater, Water Purifier Owned
Exterior
Exterior Feature None
Garage Spaces 2.0
Fence Fenced, Wood, Wrought Iron
Pool None
Community Features Clubhouse, Cluster Mailbox, Common Grounds, Park, Pet Amenities, Picnic Area, Playground, Pool, Walk/Bike/Hike/Jog Trail(s
Utilities Available Electricity Connected, Sewer Connected, Water Connected
Waterfront Description None
View Park/Greenbelt
Roof Type Composition
Accessibility None
Porch Patio, Porch
Total Parking Spaces 4
Private Pool No
Building
Lot Description Back to Park/Greenbelt, Sprinkler - Automatic
Faces West
Foundation Slab
Sewer MUD, Public Sewer
Water MUD
Level or Stories Two
Structure Type See Remarks
New Construction No
Schools
Elementary Schools Veterans Hill
Middle Schools Hutto
High Schools Hutto
School District Hutto Isd
Others
HOA Fee Include See Remarks
Restrictions See Remarks
Ownership Common
Acceptable Financing Cash, Conventional, FHA, VA Loan
Tax Rate 2.5328
Listing Terms Cash, Conventional, FHA, VA Loan
Special Listing Condition Standard
Read Less Info
Want to know what your home might be worth? Contact us for a FREE valuation!

Our team is ready to help you sell your home for the highest possible price ASAP
Bought with StarPro Realty Inc.
GET MORE INFORMATION



