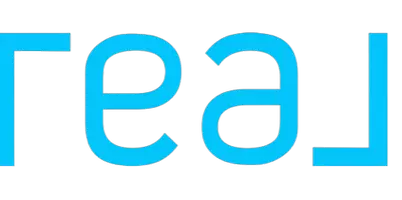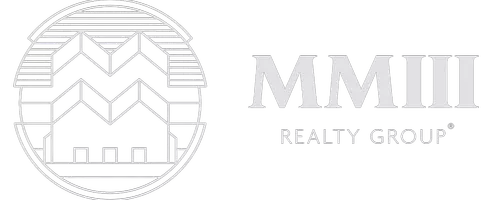For more information regarding the value of a property, please contact us for a free consultation.
Key Details
Property Type Single Family Home
Sub Type Single Family Residence
Listing Status Sold
Purchase Type For Sale
Square Footage 1,797 sqft
Price per Sqft $216
Subdivision Saddlecreek Ph 3
MLS Listing ID 2917625
Sold Date 02/23/24
Style 1st Floor Entry
Bedrooms 3
Full Baths 2
Half Baths 1
HOA Fees $60/mo
Originating Board actris
Year Built 2020
Annual Tax Amount $7,587
Tax Year 2023
Lot Size 7,270 Sqft
Lot Dimensions 46 x 159
Property Description
Live big in Saddlecreek! Amazing floorplan. Oversized lot. Huge outdoor living/dining space. Office-ready 3rd bedroom with Murphy bed and built-in shelving. Come home to comfort in this light, airy, open-concept Gehan/Brightland home. Kitchen filled with upgrades, including breakfast bar/island, subway backsplash, custom knobs, lighting, and plumbing fixtures. Primary suite includes windowseat, luxurious ensuite bath with dual vanity, stylish mirrors, frameless oversized shower, and custom walk-in closet. Don't miss your chance at this beauty. Top-notch neighborhood amenities include fitness center, pool & splashpad, fishing pond, playground, BBQ/picnic area, and disc golf. Big living under $400K close to Austin = AMAZING opportunity.
Location
State TX
County Williamson
Rooms
Main Level Bedrooms 1
Interior
Interior Features Breakfast Bar, Ceiling Fan(s), High Ceilings, Quartz Counters, Double Vanity, Entrance Foyer, In-Law Floorplan, Kitchen Island, Multiple Living Areas, Murphy Bed, Open Floorplan, Pantry, Primary Bedroom on Main, Walk-In Closet(s), Washer Hookup
Heating Central, Natural Gas, Zoned
Cooling Central Air
Flooring Carpet, Vinyl
Fireplace Y
Appliance Dishwasher, Gas Range, Microwave, Vented Exhaust Fan, Water Heater
Exterior
Exterior Feature Gas Grill, Outdoor Grill
Garage Spaces 2.0
Fence Perimeter, Privacy
Pool None
Community Features BBQ Pit/Grill, Cluster Mailbox, Common Grounds, Curbs, Fishing, Fitness Center, Lake, Park, Picnic Area, Playground, Pool, Sidewalks, Underground Utilities, Walk/Bike/Hike/Jog Trail(s, See Remarks
Utilities Available Cable Connected, Electricity Connected, Natural Gas Connected, Sewer Connected, Underground Utilities, Water Connected
Waterfront Description None
View None
Roof Type Composition
Accessibility None
Porch Arbor, Covered, Front Porch, Patio, Terrace, See Remarks
Total Parking Spaces 4
Private Pool No
Building
Lot Description Back Yard, Front Yard, Landscaped, Level, Sprinkler - Automatic, Trees-Small (Under 20 Ft)
Faces Northwest
Foundation Slab
Sewer Public Sewer
Water MUD
Level or Stories Two
Structure Type Brick Veneer,HardiPlank Type
New Construction No
Schools
Elementary Schools James E Mitchell
Middle Schools Wagner
High Schools East View
School District Georgetown Isd
Others
HOA Fee Include Common Area Maintenance
Restrictions Deed Restrictions
Ownership Fee-Simple
Acceptable Financing Cash, Conventional, FHA, VA Loan
Tax Rate 2.257645
Listing Terms Cash, Conventional, FHA, VA Loan
Special Listing Condition Standard
Read Less Info
Want to know what your home might be worth? Contact us for a FREE valuation!

Our team is ready to help you sell your home for the highest possible price ASAP
Bought with Real
GET MORE INFORMATION



