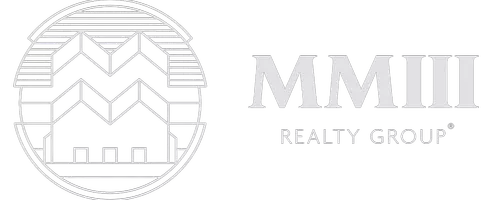For more information regarding the value of a property, please contact us for a free consultation.
Key Details
Property Type Single Family Home
Sub Type Single Family Residence
Listing Status Sold
Purchase Type For Sale
Square Footage 2,404 sqft
Price per Sqft $205
Subdivision Creekview Ph 03
MLS Listing ID 2522925
Sold Date 02/09/24
Bedrooms 4
Full Baths 2
Half Baths 1
HOA Fees $65/mo
Originating Board actris
Year Built 2011
Annual Tax Amount $10,586
Tax Year 2023
Lot Size 6,185 Sqft
Property Description
Step into this extraordinary home, nestled in the heart of the coveted Creekview community. Experience serenity just moments away from the charming community pool and park. Nestled in a peaceful corner of Cedar Park, this neighborhood offers a nice suburban lifestyle. Discover a rare treasure boasting 4 bedrooms, 2.5 baths, and a family-centric floor plan perfect for both relaxation and entertaining. The welcoming atmosphere includes an office, an open family room and kitchen, and a delightful backyard covered patio for outdoor enjoyment. Upstairs, revel in a multipurpose room and spacious bedrooms within this remarkable home. The tranquil Cedar Park locale provides easy access to Parmer and 183, along with proximity to award-winning schools, restaurants, parks, and shops. With its sought-after location, inviting design, and the natural allure of its surroundings, this is an exceptional gem. Experience it in person and begin imagining the enduring memories that await you in your new dream home! Seller is offering $5,000 credit towards closing costs/buyer's choice WITH an acceptable offer.
Location
State TX
County Williamson
Interior
Interior Features Two Primary Baths, Ceiling Fan(s), Double Vanity, Electric Dryer Hookup, Eat-in Kitchen, High Speed Internet, Multiple Living Areas, Pantry, Recessed Lighting, Soaking Tub, Walk-In Closet(s), Washer Hookup
Heating Central
Cooling Ceiling Fan(s), Central Air, Electric
Flooring Carpet, Laminate, Tile, Wood
Fireplace Y
Appliance Dishwasher, Disposal, Ice Maker, Microwave, Refrigerator, Washer/Dryer
Exterior
Exterior Feature Playground
Garage Spaces 2.0
Fence Privacy
Pool None
Community Features Picnic Area, Playground, Pool
Utilities Available Electricity Available, High Speed Internet, Sewer Connected
Waterfront Description None
View None
Roof Type Composition
Accessibility None
Porch Covered, Patio
Total Parking Spaces 4
Private Pool No
Building
Lot Description Back Yard, Trees-Moderate
Faces South
Foundation Slab
Sewer Public Sewer
Water Public
Level or Stories Two
Structure Type Brick,Cement Siding
New Construction No
Schools
Elementary Schools Ronald Reagan
Middle Schools Artie L Henry
High Schools Vista Ridge
School District Leander Isd
Others
HOA Fee Include Common Area Maintenance
Restrictions See Remarks
Ownership Fee-Simple
Acceptable Financing Cash, Conventional, FHA, VA Loan
Tax Rate 2.1564
Listing Terms Cash, Conventional, FHA, VA Loan
Special Listing Condition Standard
Read Less Info
Want to know what your home might be worth? Contact us for a FREE valuation!

Our team is ready to help you sell your home for the highest possible price ASAP
Bought with Magnolia Realty Round Rock
GET MORE INFORMATION



