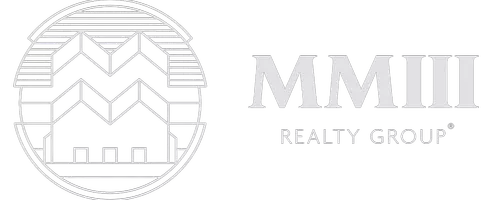For more information regarding the value of a property, please contact us for a free consultation.
Key Details
Property Type Single Family Home
Sub Type Single Residential
Listing Status Sold
Purchase Type For Sale
Square Footage 3,358 sqft
Price per Sqft $297
Subdivision The Bristow Of Upper Balcones
MLS Listing ID 1687771
Sold Date 01/12/24
Style One Story
Bedrooms 3
Full Baths 3
Half Baths 1
Construction Status Pre-Owned
HOA Fees $71/ann
Year Built 2015
Annual Tax Amount $12,613
Tax Year 2022
Lot Size 1.040 Acres
Property Description
* DRAMATIC PRICE REDUCTION-JUST IN TIME FOR CHRISTMAS! ** Stunning one story Paul Allen Custom home on a richly landscaped 1+acre lot. Wows with the rocked entry wall. Custom iron door ushers you into this impressive home with hardwood floors. Formal dining with trayed ceiling, central living with curved glass wall and abundant built-ins. Private study with security closet has ample storage and a front yard view. Chef's kitchen is highlighted by a massive breakfast and Bosch stainless appliances, oven, microwave, warming drawer plus 5 burner gas cooktop... Breakfast area overlooks the back patio and amazingly landscaped backyard. It has a wet bar for entertaining. Private primary suite with outside patio access plus spa like bath with his/her vanities and sinks. Jetted garden tub, spacious shower with dual heads and a custom closet with her/his built-in dressers and ironing board. Delightful secondary en suite bedrooms plus a half bath with outside access for afternoon projects or a future pool. Covered outdoor living is highlighted by a fireplace and buffet area, but the real star is the yard. Terraced back patio with trees, flowers and plants make this a personal oasis. Plenty of yard remains framed by trees for privacy. Great location, just minutes to historic Boerne, IH-10 and medical services.
Location
State TX
County Kendall
Area 2501
Rooms
Master Bathroom Main Level 20X13 Tub/Shower Separate, Separate Vanity, Double Vanity, Tub has Whirlpool, Garden Tub
Master Bedroom Main Level 21X16 Split, Outside Access, Walk-In Closet, Ceiling Fan, Full Bath
Bedroom 2 Main Level 14X12
Bedroom 3 Main Level 13X13
Living Room Main Level 24X20
Dining Room Main Level 14X14
Kitchen Main Level 18X13
Study/Office Room Main Level 16X12
Interior
Heating Central, Heat Pump
Cooling Two Central
Flooring Carpeting, Ceramic Tile, Wood
Heat Source Electric
Exterior
Exterior Feature Patio Slab, Covered Patio, Partial Sprinkler System, Double Pane Windows, Mature Trees, Wire Fence
Parking Features Two Car Garage, Attached, Side Entry, Oversized
Pool None
Amenities Available Controlled Access
Roof Type Metal
Private Pool N
Building
Lot Description Cul-de-Sac/Dead End, County VIew, 1/2-1 Acre, 1 - 2 Acres
Foundation Slab
Sewer Septic
Water Water System
Construction Status Pre-Owned
Schools
Elementary Schools Kendall Elementary
Middle Schools Boerne Middle S
High Schools Champion
School District Boerne
Others
Acceptable Financing Conventional, Cash
Listing Terms Conventional, Cash
Read Less Info
Want to know what your home might be worth? Contact us for a FREE valuation!

Our team is ready to help you sell your home for the highest possible price ASAP
GET MORE INFORMATION





