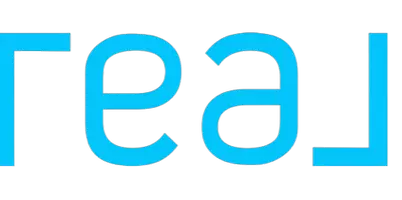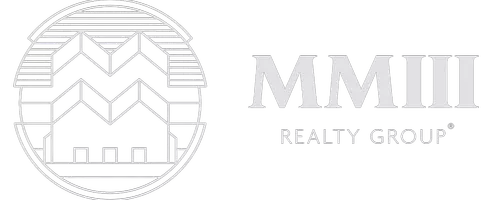For more information regarding the value of a property, please contact us for a free consultation.
Key Details
Property Type Single Family Home
Sub Type Single Family Residence
Listing Status Sold
Purchase Type For Sale
Square Footage 3,670 sqft
Price per Sqft $228
Subdivision Walsh Trls Sec 04B
MLS Listing ID 4095741
Sold Date 11/13/23
Bedrooms 4
Full Baths 3
Half Baths 1
HOA Fees $18/ann
Originating Board actris
Year Built 2012
Annual Tax Amount $13,150
Tax Year 2023
Lot Size 0.265 Acres
Property Description
Pride of ownership shows here in this highly desirable neighborhood of Walsh Trails. 1.9% TAX RATE which is very low for Austin market standards. Low HOA($19 per month), with a highly desirable Round rock schools (PatsySomer elementary). 0.26Ac corner lot in a very peaceful section of community. This spacious 3670 sqft 2012 built east facing home has 4 bedrooms, 3.5 baths and a 3 car garage. All of the first floor is upgraded to a hardwood floor just an year ago. When entering the home you have a formal living room, Foyer and Study room with an abundance of natural light and space for entertaining. The kitchen highlights an huge island, Opening up to a high ceiling family room and breakfast area. Enjoy a massive backyard with big trees and built in kitchen in patio. Master bedroom is on the main floor and very spacious and vaulted ceiling. The primary bath includes a walk-in shower, soaking tub, huge walk-in closest, which open to the laundry room. Upstairs has barely used carpet installed in 2017 with 3 more bedrooms and 2 full baths. House also has media room with a space for dry bar. Permanent Holiday lighting for the house, Washer and Dryer will convey. Priced very competitively per sqft in this area. dont miss this chance. Please give 2 hour notice for showings.
Location
State TX
County Williamson
Rooms
Main Level Bedrooms 1
Interior
Interior Features Ceiling Fan(s), High Ceilings, Granite Counters, Electric Dryer Hookup, Gas Dryer Hookup, Entrance Foyer, Kitchen Island, Pantry, Primary Bedroom on Main, Smart Thermostat, Washer Hookup
Heating Central
Cooling Central Air, ENERGY STAR Qualified Equipment
Flooring Carpet, Tile, Wood
Fireplaces Number 1
Fireplaces Type Wood Burning
Fireplace Y
Appliance Dishwasher, Disposal, Exhaust Fan, Gas Cooktop, Microwave
Exterior
Exterior Feature Electric Car Plug-in, Garden, Gas Grill, Lighting, No Exterior Steps, Outdoor Grill
Garage Spaces 3.0
Fence Wood
Pool None
Community Features Cluster Mailbox, Pet Amenities, Playground, Pool, Sidewalks, Street Lights
Utilities Available Electricity Available, Natural Gas Available, Sewer Available, Water Available
Waterfront Description None
View None
Roof Type Shingle
Accessibility None
Porch Patio
Total Parking Spaces 3
Private Pool No
Building
Lot Description Corner Lot, Front Yard, Sprinkler - Automatic, Trees-Medium (20 Ft - 40 Ft)
Faces East
Foundation Slab
Sewer Public Sewer
Water Public
Level or Stories Two
Structure Type Brick,HardiPlank Type,Stone
New Construction No
Schools
Elementary Schools Patsy Sommer
Middle Schools Cedar Valley
High Schools Round Rock
School District Round Rock Isd
Others
HOA Fee Include Common Area Maintenance
Restrictions None
Ownership Common
Acceptable Financing Conventional
Tax Rate 1.944
Listing Terms Conventional
Special Listing Condition Standard
Read Less Info
Want to know what your home might be worth? Contact us for a FREE valuation!

Our team is ready to help you sell your home for the highest possible price ASAP
Bought with Trinity Texas Realty INC


