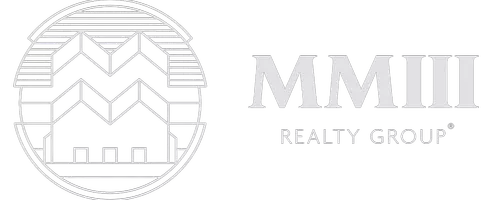For more information regarding the value of a property, please contact us for a free consultation.
Key Details
Property Type Single Family Home
Sub Type Single Family Residence
Listing Status Sold
Purchase Type For Sale
Square Footage 1,862 sqft
Price per Sqft $191
Subdivision Pecan Pk Sec 7
MLS Listing ID 6125716
Sold Date 12/01/23
Bedrooms 3
Full Baths 2
HOA Fees $35/qua
HOA Y/N Yes
Year Built 2021
Annual Tax Amount $8,098
Tax Year 2023
Lot Size 6,011 Sqft
Acres 0.138
Property Sub-Type Single Family Residence
Source actris
Property Description
Welcome to 307 Rainmaker Ln in Bastrop, TX, nestled in the Pecan Park neighborhood. This 2021-built DR Horton home offers comfortable living with a fantastic greenbelt view and direct access to hike and bike trails along the Colorado River. Ideal for outdoor enthusiasts, nature lovers, and those who enjoy entertaining. Inside, you'll find LVP (Luxury Vinyl Plank) floors throughout the main living areas, combining elegance with durability. The open floor plan seamlessly connects the kitchen and family room, creating a spacious and inviting atmosphere for gatherings and daily life. The kitchen is a highlight, featuring granite counters, stainless Whirlpool appliances, a natural gas range, a substantial island/breakfast bar, a large pantry, and an open dining area. Step onto the private covered patio, where you can relax and dine while overlooking the backyard and the tranquil greenbelt beyond. A wrought iron fence frames this peaceful and picturesque backdrop. Right down the street, you'll find the Pecan Park community lap pool and the entrance to the Dorothy Skarnulis Walking Trail. There's also a fenced playground with a great playscape nearby. With easy access to Hwy 71, you're just minutes away from local shopping, grocery stores, restaurants, and the historic downtown Bastrop area. Tesla is also just a short 24-mile drive away. This property offers more than just a house; it's a gateway to a comfortable and nature-rich lifestyle. Don't miss the opportunity to make this modern Bastrop home your own.
Location
State TX
County Bastrop
Area Ba
Rooms
Main Level Bedrooms 3
Interior
Interior Features Breakfast Bar, High Ceilings, Vaulted Ceiling(s), Double Vanity, Electric Dryer Hookup, Gas Dryer Hookup, Entrance Foyer, In-Law Floorplan, Kitchen Island, No Interior Steps, Open Floorplan, Pantry, Primary Bedroom on Main, Recessed Lighting, Storage, Walk-In Closet(s), Washer Hookup
Heating Central, Natural Gas
Cooling Central Air
Flooring Carpet, Vinyl
Fireplaces Type None
Fireplace Y
Appliance Dishwasher, Disposal, Gas Range, Microwave, Plumbed For Ice Maker, Free-Standing Gas Range, Stainless Steel Appliance(s), Water Heater
Exterior
Exterior Feature Gutters Full, Playground, Private Entrance, See Remarks
Garage Spaces 2.0
Fence Back Yard, Wood, Wrought Iron
Pool None
Community Features Cluster Mailbox, Curbs, Park, Playground, Pool, Sidewalks, Street Lights, Walk/Bike/Hike/Jog Trail(s, See Remarks
Utilities Available Electricity Connected, Natural Gas Connected, Sewer Connected, Water Connected
Waterfront Description See Remarks
View Park/Greenbelt
Roof Type Composition,Shingle
Accessibility Common Area
Porch Covered, Front Porch, Patio, Rear Porch
Total Parking Spaces 4
Private Pool No
Building
Lot Description Back to Park/Greenbelt, Back Yard, Curbs, Front Yard, Level, Public Maintained Road, Sprinkler - In-ground, Trees-Small (Under 20 Ft)
Faces North
Foundation Slab
Sewer Public Sewer
Water Public
Level or Stories One
Structure Type Masonry – All Sides,Cement Siding,Stone Veneer
New Construction No
Schools
Elementary Schools Mina
Middle Schools Bastrop
High Schools Bastrop
School District Bastrop Isd
Others
HOA Fee Include Common Area Maintenance
Restrictions None
Ownership Fee-Simple
Acceptable Financing Cash, Conventional, FHA, Texas Vet
Tax Rate 2.173
Listing Terms Cash, Conventional, FHA, Texas Vet
Special Listing Condition Standard
Read Less Info
Want to know what your home might be worth? Contact us for a FREE valuation!

Our team is ready to help you sell your home for the highest possible price ASAP
Bought with Coldwell Banker, G-M & Assoc.


