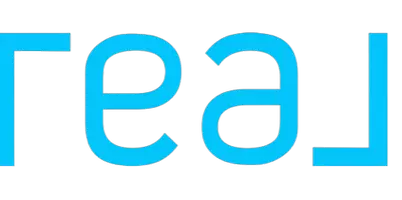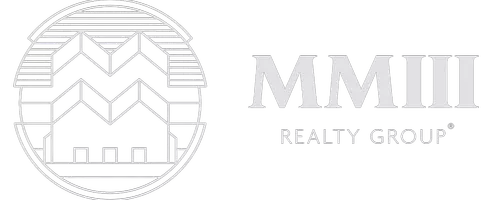For more information regarding the value of a property, please contact us for a free consultation.
Key Details
Property Type Single Family Home
Sub Type Single Residential
Listing Status Sold
Purchase Type For Sale
Square Footage 3,133 sqft
Price per Sqft $130
Subdivision Saddle Creek Ranch
MLS Listing ID 1712576
Sold Date 09/25/23
Style Two Story
Bedrooms 5
Full Baths 3
Half Baths 1
Construction Status Pre-Owned
HOA Fees $43/qua
Year Built 2013
Annual Tax Amount $7,880
Tax Year 2022
Lot Size 6,011 Sqft
Property Description
Welcome to this stunning 5 bedroom, 3 bathroom home in Saddle Creek Ranch. This home combines contemporary design with practical functionality, offering an inviting and comfortable living space for all. As you approach the property, you'll be greeted by a covered front porch and well-manicured landscaping. Upon entering, you'll step into a spacious foyer featuring high ceilings that create a sense of openness. The main level seamlessly flows from the study/office into the formal dining room, kitchen, breakfast area and living area. The well-appointed kitchen boasts granite countertops, stainless steel appliances, ample cabinet space, and a walk-in pantry. The adjacent dining area provides a delightful space for enjoying meals together. The primary suite is situated at the back of the home on the first floor providing a private retreat from a busy day. The en-suite bathroom offers a standup shower, separate garden tub, a double vanity, and a large walk-in closet. The upper-level houses 4 generously sized bedrooms a theater room, a loft area and two full bathrooms. Enjoy movie nights in the theater room which is prewired for 5.1 surround sound. Conveniences abound in this home, with dual central heating and cooling systems to ensure year-round comfort, as well as built-in storage solutions to help keep your space organized and clutter-free. Step outside to the backyard where you'll find a well-maintained outdoor space with an additional storage building. With its convenient location, this home provides easy access to local amenities, schools, parks, and major transportation routes.
Location
State TX
County Guadalupe
Area 2705
Rooms
Master Bathroom Main Level 12X12 Tub/Shower Separate, Double Vanity, Garden Tub
Master Bedroom Main Level 13X15 DownStairs, Walk-In Closet, Ceiling Fan, Full Bath
Bedroom 2 2nd Level 11X11
Bedroom 3 2nd Level 10X14
Bedroom 4 2nd Level 12X13
Bedroom 5 12X13
Living Room Main Level 15X16
Dining Room Main Level 9X16
Kitchen Main Level 11X17
Study/Office Room Main Level 11X11
Interior
Heating Central, 2 Units
Cooling Two Central
Flooring Carpeting, Ceramic Tile, Laminate
Heat Source Electric
Exterior
Exterior Feature Privacy Fence, Double Pane Windows, Storage Building/Shed, Mature Trees
Parking Features Two Car Garage, Attached
Pool None
Amenities Available Pool, Clubhouse, Park/Playground, Basketball Court
Roof Type Composition
Private Pool N
Building
Faces North
Foundation Slab
Sewer Sewer System, City
Water Water System, City
Construction Status Pre-Owned
Schools
Elementary Schools John A Sippel
Middle Schools Dobie J. Frank
High Schools Steele
School District Schertz-Cibolo-Universal City Isd
Others
Acceptable Financing Conventional, FHA, VA, TX Vet, Cash
Listing Terms Conventional, FHA, VA, TX Vet, Cash
Read Less Info
Want to know what your home might be worth? Contact us for a FREE valuation!

Our team is ready to help you sell your home for the highest possible price ASAP
GET MORE INFORMATION





