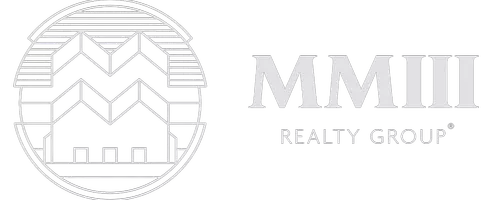For more information regarding the value of a property, please contact us for a free consultation.
Key Details
Property Type Single Family Home
Sub Type Single Residential
Listing Status Sold
Purchase Type For Sale
Square Footage 1,559 sqft
Price per Sqft $166
Subdivision Thistle Creek
MLS Listing ID 1700568
Sold Date 07/31/23
Style One Story
Bedrooms 3
Full Baths 2
Construction Status Pre-Owned
Year Built 1988
Annual Tax Amount $4,716
Tax Year 2022
Lot Size 6,098 Sqft
Property Description
**Multiple offers received.** Welcome to this lovely 3-bedroom, 2-bath single-story home located in the Thistle Creek neighborhood in Cibolo. Situated on a corner lot, this home offers both charm and convenience. As you approach the property, you'll notice the recent exterior paint update, boasting a vibrant color that adds to its curb appeal. Step inside to gorgeous wood-look tile that flows from the entry through to the dining and family room to the bedroom hallway. An inviting eat-in kitchen with a convenient pass-through to the formal dining area is perfect for hosting family dinners or entertaining guests. The breakfast area offers a beautiful bay window, allowing natural light to flood the space. Unwind and relax in the comfortable family room, complete with a cozy fireplace, creating a warm and welcoming ambiance. The primary bedroom is a true retreat, featuring an updated ensuite bath. The bathroom showcases a furniture-style double vanity, a shower-tub combination, and a sizable walk-in closet, providing ample storage space for your belongings. Convenience is key in this home, as the laundry is conveniently located in a closet in the hall, just steps away from the bedrooms. Enjoy outdoor living at on the great patio at the back of the house, surrounded by mature trees offering shade and tranquility. The location of this home offers easy access to RAFB and Ft Sam, making commuting easy. For your dining and shopping needs, a variety of restaurants and shops are just a short drive away.
Location
State TX
County Guadalupe
Area 2705
Rooms
Master Bathroom Main Level 9X10 Tub/Shower Combo, Double Vanity, Garden Tub
Master Bedroom Main Level 12X14 Walk-In Closet, Ceiling Fan, Full Bath
Bedroom 2 Main Level 9X12
Bedroom 3 Main Level 9X12
Living Room Main Level 15X18
Dining Room Main Level 8X11
Kitchen Main Level 10X11
Interior
Heating Central
Cooling One Central
Flooring Carpeting, Ceramic Tile, Vinyl
Heat Source Electric
Exterior
Exterior Feature Patio Slab, Privacy Fence, Double Pane Windows, Storage Building/Shed, Mature Trees
Parking Features Two Car Garage
Pool None
Amenities Available None
Roof Type Composition
Private Pool N
Building
Lot Description Corner, Cul-de-Sac/Dead End, Mature Trees (ext feat)
Foundation Slab
Sewer Sewer System
Water Water System
Construction Status Pre-Owned
Schools
Elementary Schools Watts
Middle Schools Jordan
High Schools Clemens
School District Schertz-Cibolo-Universal City Isd
Others
Acceptable Financing Conventional, FHA, VA, TX Vet, Cash
Listing Terms Conventional, FHA, VA, TX Vet, Cash
Read Less Info
Want to know what your home might be worth? Contact us for a FREE valuation!

Our team is ready to help you sell your home for the highest possible price ASAP
GET MORE INFORMATION





