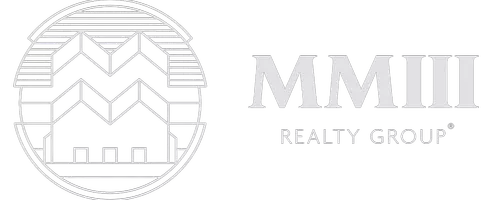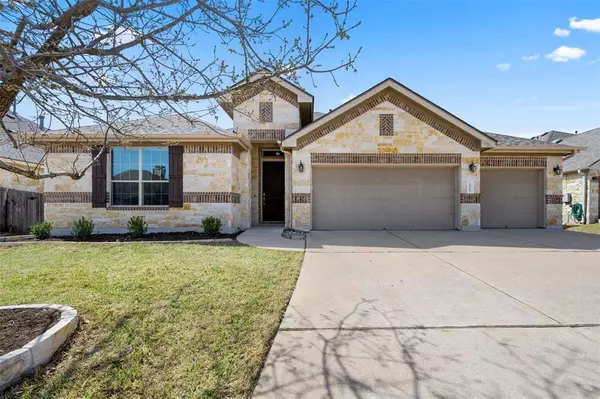For more information regarding the value of a property, please contact us for a free consultation.
Key Details
Property Type Single Family Home
Sub Type Single Family Residence
Listing Status Sold
Purchase Type For Sale
Square Footage 2,745 sqft
Price per Sqft $273
Subdivision Caballo Ranch Sec 02
MLS Listing ID 1556906
Sold Date 04/06/23
Bedrooms 4
Full Baths 3
HOA Fees $46/qua
Originating Board actris
Year Built 2013
Annual Tax Amount $12,236
Tax Year 2022
Lot Size 10,676 Sqft
Property Description
Beautiful one-story home featuring pool, hot tub, large backyard and outdoor kitchen invites family and friends to spend time together In a private setting. The layout allows the family and guests to feel like they have their own space to spread out. The high ceilings and large rooms make it feel even larger. 4 bed, 3 bath, w/ office, 3 car garage.
Updates- new roof 2021, 2 new water heaters 2018. Epoxy garage floor, Luxury vinyl plank flooring, Vaulted ceilings crown molding , Granite countertops, Granite sink, 42" cabinets Plantation shutters in main bedroom and Main bathroom, Light-filtering blinds in living room and dining room, Roll down blind in back yard, Pool & hot tub, New has grill in outdoor kitchen. Ceiling fans in all rooms, New built-in microwave, Gutters on whole house, 1.5 year old roof Water softener owned, 6 security camera owned to convey with dvr, Whole house cat 6 wired, Dedicated water filters by depure, Surround sound in living room, Surround sound back patio, Windows tinted on entire backside of house.
Location
State TX
County Williamson
Rooms
Main Level Bedrooms 4
Interior
Interior Features Breakfast Bar, Ceiling Fan(s), Tray Ceiling(s), Vaulted Ceiling(s), Granite Counters, Crown Molding, Double Vanity, French Doors, Open Floorplan, Pantry, Primary Bedroom on Main, Recessed Lighting, Soaking Tub, Walk-In Closet(s), Washer Hookup
Heating Central, Natural Gas
Cooling Central Air
Flooring Carpet, Tile, Vinyl
Fireplaces Number 1
Fireplaces Type Family Room
Fireplace Y
Appliance Built-In Gas Oven, Dishwasher, Disposal, Exhaust Fan, Gas Cooktop, Microwave, Water Softener Owned
Exterior
Exterior Feature Barbecue, Gutters Full, Private Yard
Garage Spaces 3.0
Fence Back Yard, Fenced, Privacy, Wood, Wrought Iron
Pool Fenced, Heated, In Ground, Private
Community Features Playground, Walk/Bike/Hike/Jog Trail(s
Utilities Available Electricity Connected, Natural Gas Connected, Sewer Connected, Water Connected
Waterfront Description None
View Neighborhood
Roof Type Composition
Accessibility None
Porch Patio
Total Parking Spaces 3
Private Pool Yes
Building
Lot Description Back Yard, Front Yard, Sprinkler - Automatic
Faces East
Foundation Slab
Sewer Public Sewer
Water Public
Level or Stories One
Structure Type Brick,Stone
New Construction No
Schools
Elementary Schools Akin
Middle Schools Stiles
High Schools Vista Ridge
School District Leander Isd
Others
HOA Fee Include Common Area Maintenance
Restrictions Deed Restrictions
Ownership Fee-Simple
Acceptable Financing Cash, Conventional, VA Loan
Tax Rate 2.1564
Listing Terms Cash, Conventional, VA Loan
Special Listing Condition Standard
Read Less Info
Want to know what your home might be worth? Contact us for a FREE valuation!

Our team is ready to help you sell your home for the highest possible price ASAP
Bought with Realty Austin
GET MORE INFORMATION



