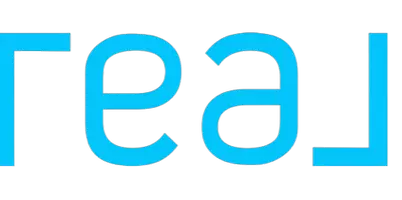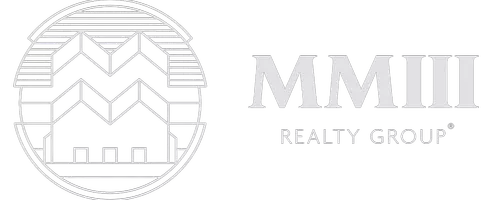For more information regarding the value of a property, please contact us for a free consultation.
Key Details
Property Type Single Family Home
Sub Type Single Family Residence
Listing Status Sold
Purchase Type For Sale
Square Footage 2,300 sqft
Price per Sqft $189
Subdivision Steeplechase Sub Ph Iii Sec 3
MLS Listing ID 2813453
Sold Date 06/17/22
Bedrooms 3
Full Baths 2
Half Baths 1
Originating Board actris
Year Built 2000
Tax Year 2022
Lot Size 7,187 Sqft
Property Description
Gorgeous 2 story home in the Steeplechase subdivision. This floorplan includes 3 full bedrooms and a bonus media room on the 2nd floor. A must-see gorgeous outdoor fireplace on a very large extended patio. Exterior of the home and the upstairs professionally painted. Installed 18” x 18” Travertine tile throughout the downstairs. ½ bath downstairs completely remodeled with a beautiful pedestal sink with backsplash and matching toilet. Recessed lights with dimmer in the kitchen. Overhead exhaust pipe installed vents outside. Recessed lighting and dimmer on the front porch. Recessed lights and dimmers in living room and dimmers in each room in the home except the 2 guest. Dual AC units and installed Nest thermostats throughout. Added 20-unit circuit breaker box installed just for the backyard and patio. All trees have their own electrical plugs and beautiful accent lighting in each tree. Added electrical outlets installed in each corner of the backyard. Gorgeous metal roof installed on the patio with city permits. Owner chose metal for its life span. Front and backyard are beautifully landscaped. Recently replaced smoke detectors installed and hard-wired throughout the house. Custom baseboards throughout the downstairs.
Location
State TX
County Hays
Interior
Interior Features Bar, Ceiling Fan(s), High Ceilings, Laminate Counters, Electric Dryer Hookup, Interior Steps, Multiple Living Areas, Open Floorplan, Recessed Lighting, Smart Thermostat, Sound System, Storage, Walk-In Closet(s), Washer Hookup, Wired for Sound, See Remarks
Heating Natural Gas
Cooling Central Air, Dual, Multi Units, See Remarks
Flooring Carpet, Tile
Fireplace Y
Appliance Dishwasher, Disposal, Exhaust Fan, Freezer, Ice Maker, Gas Oven, Plumbed For Ice Maker, Free-Standing Gas Range, RNGHD, Refrigerator, Stainless Steel Appliance(s), Vented Exhaust Fan
Exterior
Exterior Feature CCTYD, Gutters Partial, Lighting, Private Yard
Garage Spaces 2.0
Fence Back Yard, Chain Link, Fenced, Gate
Pool None
Community Features Cluster Mailbox, Creative Office Space, Curbs, Park, Pet Amenities, Picnic Area, Planned Social Activities, Playground, Sidewalks, Street Lights, Underground Utilities, Walk/Bike/Hike/Jog Trail(s
Utilities Available Cable Available, Electricity Available, Natural Gas Available, Water Available
Waterfront Description None
View Neighborhood
Roof Type Shingle
Accessibility None
Porch Covered, Patio, Rear Porch, See Remarks
Total Parking Spaces 6
Private Pool No
Building
Lot Description Back Yard, Cul-De-Sac, Curbs, Front Yard, Landscaped, Near Public Transit, Sprinkler-Manual, Trees-Medium (20 Ft - 40 Ft)
Faces Northwest
Foundation Slab
Sewer Public Sewer
Water Public
Level or Stories Two
Structure Type Masonry – Partial, Stone
New Construction No
Schools
Elementary Schools Susie Fuentes
Middle Schools Armando Chapa
High Schools Lehman
Others
Restrictions City Restrictions,Deed Restrictions
Ownership Fee-Simple
Acceptable Financing Cash, Conventional, FHA, VA Loan
Tax Rate 2.5007
Listing Terms Cash, Conventional, FHA, VA Loan
Special Listing Condition Standard
Read Less Info
Want to know what your home might be worth? Contact us for a FREE valuation!

Our team is ready to help you sell your home for the highest possible price ASAP
Bought with eXp Realty, LLC


