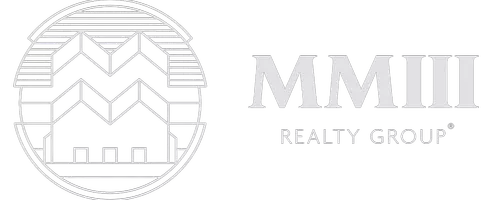For more information regarding the value of a property, please contact us for a free consultation.
Key Details
Property Type Single Family Home
Sub Type Single Residential
Listing Status Sold
Purchase Type For Sale
Square Footage 2,249 sqft
Price per Sqft $133
Subdivision Stone Oak Parke
MLS Listing ID 1465744
Sold Date 10/19/20
Style Two Story
Bedrooms 3
Full Baths 2
Half Baths 1
Construction Status Pre-Owned
HOA Fees $41/qua
Year Built 1997
Annual Tax Amount $6,836
Tax Year 2019
Lot Size 6,534 Sqft
Property Description
Visit this two story stone stunner with an open concept floor plan and living on a cul de sac in a quaint gated community. From the backyard it feels like being in the wide open country with a dry creek and towering bluff views to add to your privacy. Pride in ownership shows, including new roof 2018, house repainted in 2019, HVAC 410a replaced in 2015 (compressor replaced under warranty 2019), new carpet upstairs 2020, low maintenance laminate wood plank flooring downstairs 2017, vents professionally cleaned 2017, trees professionally trimmed, bathrooms refreshed or remodeled, faux wood blinds, custom entryway and dining room wall. Custom butcher block island and beautiful seamless stone counters, gutters (with leaf guard) on back side of the house, new deck with built in stock tank pool for those lazy evenings to enjoy the peaceful view (including pool pump) 2019, large shed conveys, backyard grass seeded 2020, Designer paint colors make this house feel like a home you'll want to spend time in. Built-in surround sound in living room and built in storage area in garage. Each bedroom has a true walk-in closet with additional storage throughout the home to include an enclosed under stair closet, an office space overhead storage, and the large walk in pantry in addition to a pull down attic and backyard storage shed there is a lot of storage space to meet your needs. Visit this home today to envision the possibilities for the large concrete slab (sports court, outdoor entertaining, play area, etc) on the side of the house.
Location
State TX
County Bexar
Area 1801
Rooms
Master Bathroom 8X9 Tub/Shower Separate
Master Bedroom 15X13 Upstairs
Bedroom 2 14X11
Bedroom 3 13X9
Living Room 12X25
Dining Room 12X14
Kitchen 14X21
Study/Office Room 10X12
Interior
Heating Central
Cooling One Central, Other
Flooring Carpeting, Laminate
Heat Source Electric
Exterior
Exterior Feature Patio Slab, Sprinkler System, Double Pane Windows, Storage Building/Shed, Has Gutters, Mature Trees
Parking Features Two Car Garage
Pool None
Amenities Available Controlled Access
Roof Type Composition
Private Pool Y
Building
Lot Description Cul-de-Sac/Dead End, On Greenbelt, Bluff View
Foundation Slab
Water Water System
Construction Status Pre-Owned
Schools
Elementary Schools Wilderness Oak Elementary
Middle Schools Lopez
High Schools Ronald Reagan
School District North East I.S.D
Others
Acceptable Financing Conventional, FHA, VA, Cash, Investors OK
Listing Terms Conventional, FHA, VA, Cash, Investors OK
Read Less Info
Want to know what your home might be worth? Contact us for a FREE valuation!

Our team is ready to help you sell your home for the highest possible price ASAP




