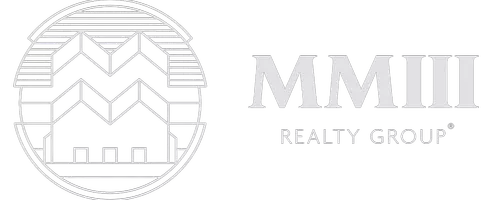For more information regarding the value of a property, please contact us for a free consultation.
Key Details
Property Type Single Family Home
Sub Type Single Family Residence
Listing Status Sold
Purchase Type For Sale
Square Footage 2,408 sqft
Price per Sqft $299
Subdivision Final Plat/Rio Ancho Sec Ii
MLS Listing ID 4046050
Sold Date 05/13/22
Style 1st Floor Entry,Single level Floor Plan
Bedrooms 4
Full Baths 2
Half Baths 1
HOA Fees $60/ann
Originating Board actris
Year Built 2020
Annual Tax Amount $7,411
Tax Year 2021
Lot Size 1.000 Acres
Lot Dimensions 183'x222'
Property Description
This home is magazine cover ready! Charming 4-bedroom, 2.5-bathroom gem is located within the gated, highly desirable, Rio Ancho Ranch. Walking distance to San Gabriel river access, Playgrounds, and the community pool. Exterior includes a one-acre lot, covered patio, prewired and fenced for pool, prewired for landscape lighting, with small fence for dog run, and garage with 22ov electric charger for your cars. Within, you'll find an open concept, both natural light and stylish fixtures, concrete floors, and modern decor. The Roomy, stylish kitchen is lovely with a fresh feel and marvelous countertops. Tranquil master bedroom includes a walk-in closet, linen closet, and its own entrance to the laundry room. This is an amazing find you will not want to miss!
Location
State TX
County Williamson
Rooms
Main Level Bedrooms 4
Interior
Interior Features Ceiling Fan(s), High Ceilings, Tray Ceiling(s), Granite Counters, Electric Dryer Hookup, Kitchen Island, Open Floorplan, Pantry, Primary Bedroom on Main, Walk-In Closet(s), Washer Hookup
Heating Central, Forced Air
Cooling Central Air
Flooring Concrete
Fireplaces Type None
Fireplace Y
Appliance Dishwasher, Microwave, Electric Oven, Range, Electric Water Heater, Water Purifier, Water Purifier Owned, Water Softener, Water Softener Owned
Exterior
Exterior Feature Private Yard
Garage Spaces 2.0
Fence Back Yard, Fenced
Pool None
Community Features Common Grounds, Gated, Playground, Pool, Sidewalks
Utilities Available Electricity Connected, Phone Available, Sewer Connected, Water Connected
Waterfront Description None
View Neighborhood
Roof Type Shingle
Accessibility None
Porch Covered, Patio
Total Parking Spaces 4
Private Pool No
Building
Lot Description Back Yard, Front Yard, Landscaped, Sprinkler - In Front, Sprinkler - Rain Sensor, Trees-Moderate
Faces Southeast
Foundation Slab
Sewer Septic Tank
Water Public
Level or Stories One
Structure Type Masonry – Partial, Stone, Stucco
New Construction No
Schools
Elementary Schools Liberty Hill
Middle Schools Liberty Hill Middle
High Schools Liberty Hill
Others
HOA Fee Include Common Area Maintenance, See Remarks
Restrictions Deed Restrictions
Ownership Fee-Simple
Acceptable Financing Cash, Conventional, VA Loan
Tax Rate 2.1201
Listing Terms Cash, Conventional, VA Loan
Special Listing Condition Standard
Read Less Info
Want to know what your home might be worth? Contact us for a FREE valuation!

Our team is ready to help you sell your home for the highest possible price ASAP
Bought with Classic Realty
GET MORE INFORMATION



