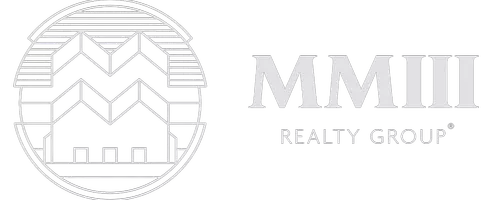For more information regarding the value of a property, please contact us for a free consultation.
Key Details
Property Type Single Family Home
Sub Type Single Family Residence
Listing Status Sold
Purchase Type For Sale
Square Footage 10,000 sqft
Price per Sqft $332
Subdivision B C Walters
MLS Listing ID 427692
Sold Date 03/31/21
Style Ranch
Bedrooms 8
Full Baths 8
Half Baths 1
Construction Status Resale
HOA Y/N Yes
Year Built 1973
Lot Size 191.000 Acres
Acres 191.0
Property Description
Caplin Ranch - A place to make memories, the residence of your dreams, OR your destination Winery, Fisherman's paradise, Golfers Getaway, Equestrian Exclusive Experience. Your options are bound only by your imagination. Indulge yourself on a grand scale in rolling hills and elegant simplicity. The original fishery for the Florida Hybrid Black Bass; the original strain still lives in the West Lake. Fish for trophy bass, catfish, crappie, perch and you may spot a bald eagle from your deck. 4 private lakes, rolling hills, magnificent trees and unforgettable sun rises and sun sets. 10,000 sq ft living quarters, 8 bedrooms, 8.5 bathrooms, the Chefs Kitchen, perfectly placed porches, salt water pool, fire pit, game room, wet bar, conference room, wine cellar, indoor horse riding facility, tack room, 8 horse stalls, tree lined entrance, 3 water wells, 3 docks, 50 acre high game fenced area, gated entry and guard house. Come see the gorgeous views. Come live your dreams.
Location
State TX
County Henderson
Interior
Interior Features All Bedrooms Down, Beamed Ceilings, Wet Bar, Bookcases, Built-in Features, Ceiling Fan(s), Chandelier, Crown Molding, Cathedral Ceiling(s), Separate/Formal Dining Room, Double Vanity, Entrance Foyer, Game Room, Garden Tub/Roman Tub, High Ceilings, Home Office, Master Downstairs, Multiple Living Areas, Multiple Dining Areas, Main Level Master, Multiple Master Suites
Heating Central, Electric, Fireplace(s), Multiple Heating Units, Natural Gas
Cooling Central Air, Electric, 3+ Units, Wall/Window Unit(s)
Flooring Carpet, Hardwood, Tile
Fireplaces Type Bedroom, Bath, Family Room, Gas, Gas Log, Master Bedroom
Fireplace Yes
Appliance Dishwasher, Disposal, Gas Range, Ice Maker, Multiple Water Heaters, Refrigerator, Range Hood, Some Commercial Grade, Tankless Water Heater, Wine Refrigerator, Washer, Some Electric Appliances, Some Gas Appliances, Microwave, Range
Laundry Main Level, Laundry Room
Exterior
Exterior Feature Covered Patio, Deck, Dock, Dog Run, Horse Facilities, Outdoor Grill, Porch, Storage, Fire Pit
Garage Spaces 1.0
Carport Spaces 3
Garage Description 1.0
Fence Back Yard, Chain Link, Cross Fenced, Gate, Game Fence, High Fence, Wood, Wrought Iron, Wire
Pool Gunite, Gas Heat, Heated, Indoor, In Ground, Outdoor Pool, Pool Cover, Private, Pool Sweep, Salt Water
Community Features Barbecue, Boat Facilities, Dock, Fishing, Pier, Gated
Utilities Available Electricity Available, Natural Gas Connected, High Speed Internet Available, Trash Collection Public, Water Available
Waterfront Description Boat Dock/Slip,Boat Ramp/Lift Access,Dock Access,Water Access
View Y/N Yes
Water Access Desc Not Connected (at lot),Private,Public,Well
View Lake, Meadow, Trees/Woods
Roof Type Composition,Shingle
Porch Covered, Deck, Patio, Porch
Private Pool Yes
Building
Story 1
Entry Level One
Foundation Pillar/Post/Pier
Sewer Not Connected (at lot), Not Connected (nearby), Aerobic Septic, Public Sewer
Water Not Connected (at lot), Private, Public, Well
Architectural Style Ranch
Level or Stories One
Additional Building Barn(s), Storage, Workshop
Construction Status Resale
Schools
School District Athens Isd
Others
Tax ID R127557
Security Features Gated Community,Smoke Detector(s)
Acceptable Financing Cash, Conventional
Listing Terms Cash, Conventional
Financing Conventional
Read Less Info
Want to know what your home might be worth? Contact us for a FREE valuation!

Our team is ready to help you sell your home for the highest possible price ASAP

Bought with Dirk Gibson • Real Broker, LLC
GET MORE INFORMATION





