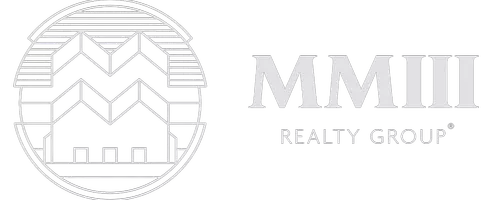For more information regarding the value of a property, please contact us for a free consultation.
Key Details
Property Type Single Family Home
Sub Type Single Family Residence
Listing Status Sold
Purchase Type For Sale
Square Footage 3,392 sqft
Price per Sqft $218
Subdivision River Ridge Sec 01
MLS Listing ID 7419101
Sold Date 03/24/22
Bedrooms 5
Full Baths 3
Half Baths 1
Originating Board actris
Year Built 1984
Annual Tax Amount $8,490
Tax Year 2021
Lot Size 0.269 Acres
Property Description
***MULTIPLE OFFERS***BEST & FINAL OFFER DEADLINE 5PM MONDAY 2/21/22 Don't miss this stunning 5 bedroom 3-1/2 bath beautifully updated 2 story home in River Ridge. Too many updates to list here - everything from a gorgeous and spacious kitchen with center island, double ovens, white custom cabinets and crisp quartz counters to a spa-like Owner's Retreat with a dedicated tankless hot water heater! Peaceful neighborhood with established old growth trees and distinctive homes full of character and good taste, all just a stone's throw from the San Gabriel River. This classic 3392 SQFT home welcomes you with a generous front porch and a balcony of equal size on the second level. Step through the exquisite cut glass front door with sidelights and into a foyer with richly hued floors. Formal dining room to your left and to your right find a dedicated office, boasting a custom built-in desk with a full length of granite desktop - perfect for spreading out and getting stuff done! Through the foyer you'll find a welcoming family room with stone hearth and fireplace. French Doors lead you to your gorgeously landscaped backyard. Next to the Family Room is your enormous and inviting kitchen with a center island - perfect for gathering around with each other and sharing about your days. Recently updated kitchen offers dual built in ovens, a microwave drawer and plenty of storage in ample custom cabinetry. Kitchen opens to a breakfast area that also overlooks the beautiful backyard through a second set of French Doors. Upstairs you will find 4 good-sized bedrooms and two full baths. You will not want to miss this gem. Open Saturday & Sunday 2/19 & 2/20/22 from 12-4PM
Location
State TX
County Williamson
Rooms
Main Level Bedrooms 1
Interior
Interior Features Built-in Features, Ceiling Fan(s), Quartz Counters, Double Vanity, Electric Dryer Hookup, Gas Dryer Hookup, Eat-in Kitchen, In-Law Floorplan, Kitchen Island, Primary Bedroom on Main, Soaking Tub, Walk-In Closet(s), Washer Hookup, Wired for Sound
Heating Central
Cooling Central Air, Zoned
Flooring Bamboo, Carpet, Tile
Fireplaces Number 1
Fireplaces Type Family Room
Fireplace Y
Appliance Dishwasher, Disposal, Down Draft, Electric Cooktop, Instant Hot Water, Microwave, Double Oven, Water Heater, Water Purifier Owned, Water Softener Owned
Exterior
Exterior Feature Balcony, Exterior Steps, Gutters Full
Garage Spaces 2.0
Fence Privacy, Wrought Iron
Pool None
Community Features Curbs
Utilities Available Electricity Connected, Natural Gas Connected, Phone Available, Sewer Connected
Waterfront Description None
View Neighborhood
Roof Type Composition
Accessibility None
Porch Covered, Patio, Porch
Total Parking Spaces 2
Private Pool No
Building
Lot Description Back Yard, Curbs, Front Yard, Landscaped
Faces West
Foundation Slab
Sewer Public Sewer
Water Public
Level or Stories Two
Structure Type HardiPlank Type, Masonry – Partial, Stone
New Construction No
Schools
Elementary Schools Dell Pickett
Middle Schools James Tippit
High Schools East View
Others
Restrictions City Restrictions,Covenant,Deed Restrictions
Ownership Fee-Simple
Acceptable Financing Cash, Conventional
Tax Rate 2.07285
Listing Terms Cash, Conventional
Special Listing Condition Standard
Read Less Info
Want to know what your home might be worth? Contact us for a FREE valuation!

Our team is ready to help you sell your home for the highest possible price ASAP
Bought with Pure Realty
GET MORE INFORMATION



