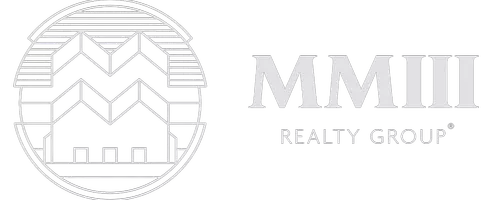For more information regarding the value of a property, please contact us for a free consultation.
Key Details
Property Type Single Family Home
Sub Type Single Family Residence
Listing Status Sold
Purchase Type For Sale
Square Footage 3,488 sqft
Price per Sqft $227
Subdivision Parkside At Mayfield Ranch
MLS Listing ID 5005313
Sold Date 07/30/21
Bedrooms 5
Full Baths 4
HOA Fees $44/mo
Originating Board actris
Year Built 2014
Annual Tax Amount $12,260
Tax Year 2020
Lot Size 10,236 Sqft
Property Description
***Move in ready! No lease back needed!*** This one-of-a-kind Parkside home will catch your eye right away! Built to impress your guests, there is plenty of room to entertain in this home, with a two-story great room and gourmet kitchen. Overnight guests will enjoy the private main level bedroom that features bay windows, and a full bathroom. Also on the main level, the primary suite offers the perfect place to relax with a spa-like primary bathroom and custom built closet. Primary closet opens to a laundry room that includes space for a second fridge. The extra large backyard boasts a tiled, covered patio, and a custom built playhouse with a shingled roof. There is plenty of privacy with no backyard neighbors (home backs to ranch property). As you walk up the stairs, there is a mid-level office. This unique feature allows for separation from the living areas as you work from home. Upstairs, there are 3 additional bedrooms, a gameroom, and 2 more full bathrooms. Full of custom upgrades such as: sound insulated bedrooms upstairs, insulated and air conditioned 3rd car garage (would make a perfect home gym or workshop), crown molding throughout, security and doorbell cameras, commercial grade water softener, custom reclaimed wood wall deco, garage shelving, and more! New roof completed 6/2021. Community features include: on-site LISD's Parkside Elementary, 2 outdoor pools, 2 parks, walking paths, and a trail that leads directly into Wilco Regional Park. Quick access to 183A and I-35 as well as shopping and restaurants in both Cedar Park and Round Rock. You won't want to miss this one!
Location
State TX
County Williamson
Rooms
Main Level Bedrooms 2
Interior
Interior Features Breakfast Bar, Built-in Features, Ceiling Fan(s), High Ceilings, Chandelier, Granite Counters, Crown Molding, Double Vanity, Electric Dryer Hookup, Eat-in Kitchen, Entrance Foyer, High Speed Internet, Interior Steps, Kitchen Island, Multiple Dining Areas, Multiple Living Areas, Open Floorplan, Pantry, Primary Bedroom on Main, Recessed Lighting, Storage, Walk-In Closet(s), Washer Hookup
Heating Central, Natural Gas
Cooling Ceiling Fan(s), Central Air, Dual
Flooring Carpet, Tile
Fireplace Y
Appliance Built-In Electric Oven, Built-In Gas Range, Built-In Oven(s), Built-In Range, Dishwasher, Disposal, Microwave, Electric Oven, Double Oven, RNGHD, Stainless Steel Appliance(s), Water Heater, Water Softener Owned
Exterior
Exterior Feature Gutters Partial, Pest Tubes in Walls, Playground, Private Yard, See Remarks
Garage Spaces 3.5
Fence Back Yard, Full, Privacy, Wood
Pool None
Community Features Park, Picnic Area, Planned Social Activities, Playground, Pool, Sidewalks, Street Lights, Walk/Bike/Hike/Jog Trail(s
Utilities Available Cable Available, Electricity Available, Electricity Connected, High Speed Internet, Natural Gas Available, Natural Gas Connected, Sewer Available, Sewer Connected, Water Available, Water Connected
Waterfront Description None
View None
Roof Type Composition,See Remarks
Accessibility None
Porch Covered, Patio, Rear Porch
Total Parking Spaces 3
Private Pool No
Building
Lot Description Back Yard, Front Yard, Level, Private, Sprinkler - Automatic, Sprinkler - In Rear, Sprinkler - Rain Sensor
Faces North
Foundation Slab
Sewer MUD, Public Sewer
Water MUD, Public
Level or Stories Two
Structure Type Masonry – All Sides
New Construction No
Schools
Elementary Schools Parkside
Middle Schools Stiles
High Schools Rouse
Others
HOA Fee Include Common Area Maintenance
Restrictions Deed Restrictions
Ownership Fee-Simple
Acceptable Financing Cash, Conventional, FHA, VA Loan
Tax Rate 2.67792
Listing Terms Cash, Conventional, FHA, VA Loan
Special Listing Condition Standard
Read Less Info
Want to know what your home might be worth? Contact us for a FREE valuation!

Our team is ready to help you sell your home for the highest possible price ASAP
Bought with All City Real Estate Ltd. Co
GET MORE INFORMATION



