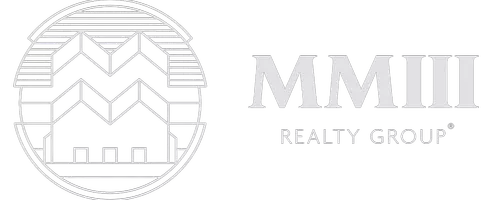For more information regarding the value of a property, please contact us for a free consultation.
Key Details
Property Type Single Family Home
Sub Type Single Family Residence
Listing Status Sold
Purchase Type For Sale
Square Footage 4,517 sqft
Price per Sqft $309
Subdivision Preserve Ph I
MLS Listing ID 6169741
Sold Date 06/18/21
Bedrooms 4
Full Baths 4
Half Baths 2
Originating Board actris
Year Built 2014
Annual Tax Amount $15,933
Tax Year 2020
Lot Size 1.005 Acres
Property Description
Come see this beautiful home that won't last long! Nestled on a gorgeous acre! Amazing curb appeal, fresh interior and exterior paint, upgraded luxury lighting, enormous entertaining kitchen, custom cabinets, custom shutters, pristine wide plank wood floors throughout the first level, and so much more! The home boasts a grand foyer and great room with a show-stopping floor to ceiling limestone fireplace. This entertainer's kitchen features ton's of counter space, elegant granite countertops and a HUGE center island which extends to the dining & living room. Perfect for large parties or quiet dinner gatherings. Also, on the main floor, the gorgeous owners' suite is a bright, relaxing, spa-like space with a master closet that will make you feel like royalty! The home includes 3 guest bedrooms, one on the main floor, and all have their very own en-suite bathroom. The backyard includes a spacious outdoor living area, kitchen and fireplace. The pool and spa area have a grotto and waterfall! Updates include a whole house water circulating system, pool pump and cleaning system, LED lighting, security cameras and so much more. Don't miss your chance to own this stunning home! **Any furniture can convey with acceptable offer.
Location
State TX
County Williamson
Rooms
Main Level Bedrooms 2
Interior
Interior Features Bookcases, Built-in Features, Ceiling Fan(s), Beamed Ceilings, High Ceilings, Chandelier, Granite Counters, Stone Counters, Crown Molding, Double Vanity, Entrance Foyer, French Doors, Kitchen Island, Multiple Living Areas, Primary Bedroom on Main, Recessed Lighting, Walk-In Closet(s), Washer Hookup, Wired for Sound
Heating Central
Cooling Central Air
Flooring Carpet, Tile, Wood
Fireplaces Number 2
Fireplaces Type Great Room, Outside
Fireplace Y
Appliance Built-In Gas Oven, Built-In Oven(s), Convection Oven, Dishwasher, Disposal, Gas Range, Instant Hot Water, Microwave, Double Oven, Water Heater, Water Softener Owned
Exterior
Exterior Feature Barbecue, Gutters Full, Outdoor Grill, Private Yard
Garage Spaces 3.0
Fence Fenced, Wrought Iron
Pool Heated, In Ground, Pool/Spa Combo, Waterfall
Community Features None
Utilities Available Electricity Connected, Propane
Waterfront Description None
View Trees/Woods
Roof Type Composition
Accessibility None
Porch Covered, Deck, Patio
Total Parking Spaces 3
Private Pool Yes
Building
Lot Description Cul-De-Sac, Sprinkler - Automatic, Sprinkler - Drip Only/Bubblers, Trees-Heavy, Trees-Large (Over 40 Ft), Waterfall, Xeriscape
Faces Northwest
Foundation Slab
Sewer Septic Tank
Water Public
Level or Stories Two
Structure Type Masonry – All Sides, Stucco
New Construction No
Schools
Elementary Schools Parkside
Middle Schools Stiles
High Schools Rouse
Others
Restrictions Deed Restrictions
Ownership Fee-Simple
Acceptable Financing Cash, Conventional, FHA, See Remarks
Tax Rate 2.08292
Listing Terms Cash, Conventional, FHA, See Remarks
Special Listing Condition Standard
Read Less Info
Want to know what your home might be worth? Contact us for a FREE valuation!

Our team is ready to help you sell your home for the highest possible price ASAP
Bought with Real
GET MORE INFORMATION



