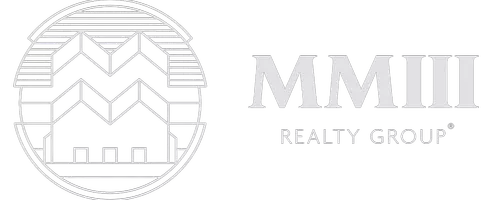For more information regarding the value of a property, please contact us for a free consultation.
Key Details
Property Type Single Family Home
Sub Type Single Family Residence
Listing Status Sold
Purchase Type For Sale
Square Footage 3,823 sqft
Price per Sqft $236
Subdivision Parkside At Mayfield Ranch
MLS Listing ID 8743274
Sold Date 07/02/21
Bedrooms 5
Full Baths 4
Half Baths 1
HOA Fees $42/mo
Originating Board actris
Year Built 2017
Annual Tax Amount $13,081
Tax Year 2020
Lot Size 9,583 Sqft
Property Description
Don't miss your chance to own this upgraded Highland home in Parkside at Mayfield Ranch! Walk into a beautiful two story entry way that leads to a modern kitchen and open family room featuring a cozy, corner fireplace. Downstairs also includes a home office, formal dining room, primary bedroom and bathroom, as well as a guest bedroom and bathroom. Upstairs, you will find a game room, play room, and media room in addition to 3 more bedrooms and 2 bathrooms. Plenty of space to host friends and family, or unwind with your favorite movie in your own media room. With a ranch property behind the home, you will love the privacy this backyard has to offer. Relax on the oversized covered back patio. Backyard offers plenty of space for a pool. Home features custom upgrades throughout, including: office cabinets and bookshelves, built-in mud area, wood shutters, and wainscoting throughout the main level and so much more! Neighborhood amenities include: two large swimming pools, two parks, an amenity center, and walking trails that lead to nearby Williamson County Regional Park. Also onsite is Leander ISD's Parkside Elementary School. Parkside is a quiet, private neighborhood with quick access to 1-35, 183, and Ronald Reagan Blvd. Nearby, there is plenty of shopping, restaurants, gyms, and entertainment. This home will not last!
Location
State TX
County Williamson
Rooms
Main Level Bedrooms 2
Interior
Interior Features Bookcases, Breakfast Bar, Built-in Features, Ceiling Fan(s), Vaulted Ceiling(s), Chandelier, Granite Counters, Double Vanity, Electric Dryer Hookup, Eat-in Kitchen, High Speed Internet, Interior Steps, Kitchen Island, Multiple Dining Areas, Multiple Living Areas, Open Floorplan, Pantry, Primary Bedroom on Main, Recessed Lighting, Storage, Walk-In Closet(s), Washer Hookup, Wired for Data, Wired for Sound
Heating Central, Natural Gas
Cooling Central Air
Flooring Carpet, Tile, Wood
Fireplaces Number 1
Fireplaces Type Gas Starter, Living Room, Wood Burning
Fireplace Y
Appliance Built-In Electric Oven, Built-In Gas Oven, Dishwasher, Disposal, ENERGY STAR Qualified Appliances, Gas Range, Microwave, Plumbed For Ice Maker, Stainless Steel Appliance(s), Water Softener Owned
Exterior
Exterior Feature Gutters Partial, No Exterior Steps, Pest Tubes in Walls, Private Yard
Garage Spaces 3.0
Fence Back Yard, Fenced, Full, Privacy, Wood
Pool None
Community Features Clubhouse, Cluster Mailbox, Common Grounds, Park, Planned Social Activities, Playground, Pool, Sidewalks, Street Lights, Walk/Bike/Hike/Jog Trail(s
Utilities Available Cable Available, Electricity Available, Electricity Connected, High Speed Internet, Natural Gas Available, Natural Gas Connected, Phone Available, Sewer Available, Sewer Connected, Water Available, Water Connected
Waterfront Description None
View None
Roof Type Composition
Accessibility None
Porch Covered, Rear Porch
Total Parking Spaces 5
Private Pool No
Building
Lot Description Back to Park/Greenbelt, Back Yard, Front Yard, Landscaped, Level, Private, Sprinkler - Automatic
Faces West
Foundation Slab
Sewer MUD, Public Sewer
Water MUD, Public
Level or Stories Two
Structure Type Brick Veneer,Masonry – All Sides,Stone Veneer
New Construction No
Schools
Elementary Schools Parkside
Middle Schools Stiles
High Schools Rouse
School District Leander Isd
Others
HOA Fee Include Common Area Maintenance,See Remarks
Restrictions Deed Restrictions
Ownership Fee-Simple
Acceptable Financing Cash, Conventional, FHA, VA Loan
Tax Rate 2.67792
Listing Terms Cash, Conventional, FHA, VA Loan
Special Listing Condition Standard
Read Less Info
Want to know what your home might be worth? Contact us for a FREE valuation!

Our team is ready to help you sell your home for the highest possible price ASAP
Bought with Compass RE Texas, LLC
GET MORE INFORMATION



