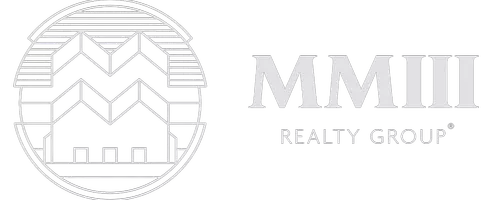
UPDATED:
Key Details
Property Type Single Family Home
Sub Type Single Residential
Listing Status Active
Purchase Type For Sale
Square Footage 2,494 sqft
Price per Sqft $124
Subdivision Laurel Canyon
MLS Listing ID 1924372
Style Two Story,Traditional
Bedrooms 4
Full Baths 2
Half Baths 1
Construction Status Pre-Owned
HOA Fees $250/qua
HOA Y/N Yes
Year Built 2006
Annual Tax Amount $7,631
Tax Year 2024
Lot Size 4,617 Sqft
Property Sub-Type Single Residential
Property Description
Location
State TX
County Bexar
Area 0103
Rooms
Master Bathroom 2nd Level 10X8 Tub/Shower Separate, Single Vanity
Master Bedroom 2nd Level 14X16 Upstairs, Ceiling Fan, Full Bath
Bedroom 2 2nd Level 12X11
Bedroom 3 2nd Level 11X11
Bedroom 4 2nd Level 11X10
Living Room Main Level 18X16
Dining Room Main Level 10X11
Kitchen Main Level 10X9
Interior
Heating Central
Cooling One Central
Flooring Wood, Laminate
Inclusions Ceiling Fans, Washer Connection, Dryer Connection, Disposal, Dishwasher
Heat Source Electric
Exterior
Exterior Feature Patio Slab, Covered Patio, Privacy Fence, Mature Trees
Parking Features Two Car Garage
Pool None
Amenities Available Jogging Trails
Roof Type Composition
Private Pool N
Building
Foundation Slab
Sewer Sewer System
Water Water System
Construction Status Pre-Owned
Schools
Elementary Schools Charles Kuentz
Middle Schools Jefferson Jr High
High Schools O'Connor
School District Northside
Others
Miscellaneous As-Is
Acceptable Financing Conventional, FHA, VA, TX Vet, Cash
Listing Terms Conventional, FHA, VA, TX Vet, Cash

GET MORE INFORMATION





