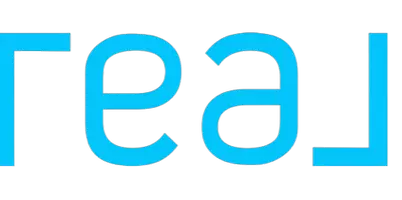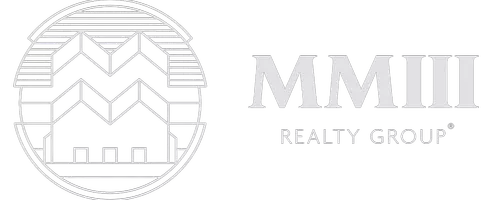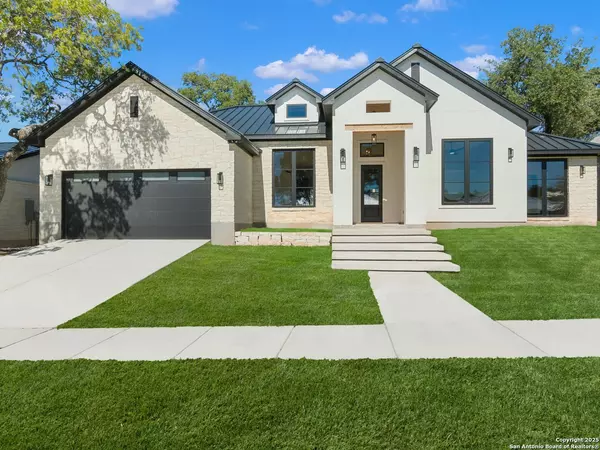
UPDATED:
Key Details
Property Type Single Family Home
Sub Type Single Residential
Listing Status Active
Purchase Type For Sale
Square Footage 2,861 sqft
Price per Sqft $297
Subdivision Durango Reserve
MLS Listing ID 1923860
Style One Story,Other
Bedrooms 4
Full Baths 3
Half Baths 1
Construction Status New
HOA Fees $300/ann
HOA Y/N Yes
Year Built 2025
Annual Tax Amount $6,683
Tax Year 2025
Lot Size 9,583 Sqft
Property Sub-Type Single Residential
Property Description
Location
State TX
County Kendall
Area 2507
Rooms
Master Bathroom Main Level 14X12 Tub/Shower Separate, Double Vanity, Garden Tub
Master Bedroom Main Level 17X16 Walk-In Closet, Ceiling Fan, Full Bath
Bedroom 2 Main Level 16X12
Bedroom 3 Main Level 12X12
Bedroom 4 Main Level 13X12
Dining Room Main Level 11X17
Kitchen Main Level 14X21
Family Room Main Level 16X22
Study/Office Room Main Level 15X12
Interior
Heating Central
Cooling Two Central
Flooring Ceramic Tile, Wood
Fireplaces Number 1
Inclusions Ceiling Fans, Chandelier, Washer Connection, Dryer Connection, Cook Top, Built-In Oven, Self-Cleaning Oven, Microwave Oven, Gas Cooking, Refrigerator, Disposal, Dishwasher, Pre-Wired for Security, Plumb for Water Softener
Heat Source Natural Gas
Exterior
Exterior Feature Covered Patio, Sprinkler System, Double Pane Windows
Parking Features Two Car Garage, Attached, Oversized
Pool None
Amenities Available Park/Playground
Roof Type Metal
Private Pool N
Building
Foundation Slab
Sewer Sewer System
Water Water System
Construction Status New
Schools
Elementary Schools Curington
Middle Schools Boerne Middle N
High Schools Boerne
School District Boerne
Others
Acceptable Financing Conventional, VA, Cash
Listing Terms Conventional, VA, Cash
Virtual Tour https://live.kuperrealty.com/118chamadriveboernetx78006/?mls

GET MORE INFORMATION





