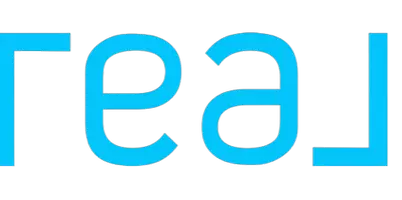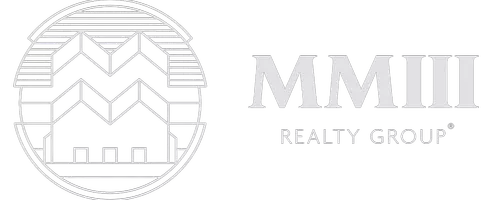UPDATED:
Key Details
Property Type Single Family Home, Other Rentals
Sub Type Residential Rental
Listing Status Active
Purchase Type For Rent
Square Footage 1,571 sqft
Subdivision Wildhorse
MLS Listing ID 1886349
Style Two Story
Bedrooms 3
Full Baths 2
Half Baths 1
Year Built 2004
Lot Size 5,749 Sqft
Property Sub-Type Residential Rental
Property Description
Location
State TX
County Bexar
Area 0103
Rooms
Master Bathroom 2nd Level 9X8 Tub/Shower Separate
Master Bedroom 2nd Level 16X13 Upstairs
Bedroom 2 2nd Level 12X10
Bedroom 3 Main Level 11X11
Kitchen Main Level 13X12
Family Room Main Level 16X15
Interior
Heating Central
Cooling One Central
Flooring Carpeting, Ceramic Tile
Fireplaces Type Living Room
Inclusions Ceiling Fans, Washer Connection, Dryer Connection, Microwave Oven, Stove/Range, Refrigerator, Disposal, Dishwasher, Water Softener (owned), Security System (Owned), Electric Water Heater, Garage Door Opener
Exterior
Exterior Feature Stone/Rock, Cement Fiber
Parking Features Two Car Garage
Fence Covered Patio, Sprinkler System, Storage Building/Shed, Mature Trees
Pool None
Roof Type Composition
Building
Lot Description Cul-de-Sac/Dead End
Foundation Slab
Sewer City
Water City
Schools
Elementary Schools Krueger
Middle Schools Jefferson Jr High
High Schools Sotomayor High School
School District Northside
Others
Pets Allowed Yes
Miscellaneous Owner-Manager




