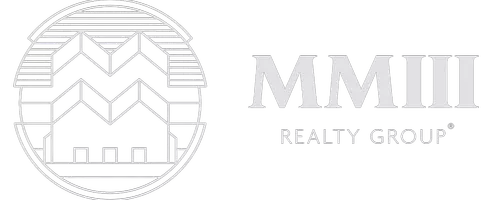UPDATED:
Key Details
Property Type Condo, Townhouse
Sub Type Condominium/Townhome
Listing Status Active
Purchase Type For Sale
Square Footage 1,299 sqft
Price per Sqft $250
Subdivision The Pinnacle
MLS Listing ID 1885075
Style Low-Rise (1-3 Stories)
Bedrooms 2
Full Baths 2
Construction Status Pre-Owned
HOA Fees $337/mo
Year Built 2007
Annual Tax Amount $6,594
Tax Year 2024
Property Sub-Type Condominium/Townhome
Property Description
Location
State TX
County Bexar
Area 0400
Rooms
Master Bathroom Main Level 14X10 Shower Only, Double Vanity
Master Bedroom Main Level 16X12 Split, Walk-In Closet, Full Bath
Bedroom 2 Main Level 13X11
Living Room Main Level 16X13
Dining Room Main Level 11X9
Kitchen Main Level 12X11
Interior
Interior Features One Living Area, Living/Dining Combo, Breakfast Bar, Utility Area Inside, 1st Floort Level/No Steps, Open Floor Plan, Cable TV Available, Laundry Room, Telephone, Walk In Closets
Heating Central
Cooling One Central
Flooring Carpeting, Ceramic Tile, Wood
Fireplaces Type Not Applicable
Inclusions Ceiling Fans, Washer Connection, Dryer Connection, Washer, Dryer, Cook Top, Stove/Range, Refrigerator, Disposal, Dishwasher, Ice Maker Connection, Smoke Alarm, Security System (Owned), High Speed Internet Acces, Electric Water Heater, Smooth Cooktop
Exterior
Exterior Feature Stone/Rock, Stucco
Parking Features None/Not Applicable
Roof Type Composition
Building
Story 3
Foundation Slab
Level or Stories 3
Construction Status Pre-Owned
Schools
Elementary Schools Mead
Middle Schools Rudder
High Schools Marshall
School District Northside
Others
Miscellaneous Cluster Mail Box
Acceptable Financing Conventional, FHA, VA, Cash
Listing Terms Conventional, FHA, VA, Cash
Virtual Tour https://www.zillow.com/view-imx/c8b433c3-ef8c-4a98-9883-2d531ce80891?wl=true&setAttribution=mls&initialViewType=pano




