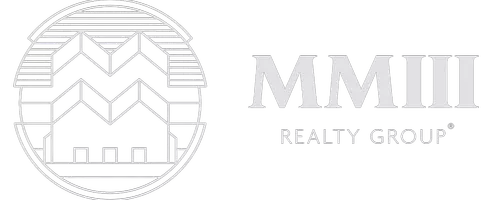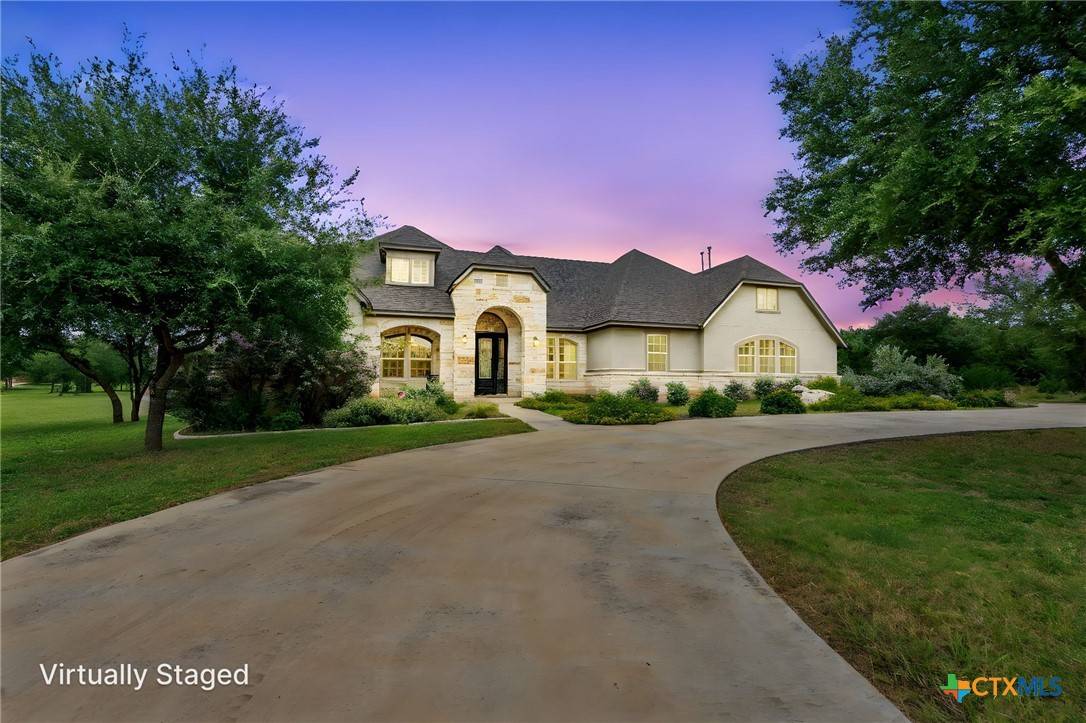UPDATED:
Key Details
Property Type Single Family Home
Sub Type Single Family Residence
Listing Status Active
Purchase Type For Sale
Square Footage 3,755 sqft
Price per Sqft $279
Subdivision Havenwood Hunters Crossing 3
MLS Listing ID 586847
Style Hill Country,Traditional
Bedrooms 4
Full Baths 4
Construction Status Resale
HOA Fees $1,200/ann
HOA Y/N Yes
Year Built 2015
Lot Size 1.510 Acres
Acres 1.51
Property Sub-Type Single Family Residence
Property Description
Location
State TX
County Comal
Interior
Interior Features All Bedrooms Down, Built-in Features, Ceiling Fan(s), Chandelier, Crown Molding, Dining Area, Separate/Formal Dining Room, Entrance Foyer, Garden Tub/Roman Tub, High Ceilings, Home Office, Primary Downstairs, Multiple Living Areas, MultipleDining Areas, Main Level Primary, Open Floorplan, Recessed Lighting, Separate Shower, Vanity, Walk-In Closet(s), Breakfast Area
Heating Propane
Cooling Electric, 1 Unit
Flooring Carpet, Tile
Fireplaces Number 2
Fireplaces Type Gas Log, Living Room, Outside, Wood Burning
Fireplace Yes
Appliance Double Oven, Dishwasher, Gas Cooktop, Disposal, Plumbed For Ice Maker, Range Hood, Vented Exhaust Fan, Some Gas Appliances, Built-In Oven, Microwave, Water Softener Owned
Laundry Washer Hookup, Electric Dryer Hookup, Laundry in Utility Room, Lower Level, Laundry Room, Laundry Tub, Sink
Exterior
Exterior Feature Outdoor Grill, Outdoor Kitchen, Porch, Private Yard, Propane Tank - Owned
Parking Features Attached, Garage, Garage Door Opener, Garage Faces Side
Garage Spaces 2.0
Garage Description 2.0
Fence Back Yard, Wrought Iron
Pool Community, Gunite, Heated, In Ground, Outdoor Pool, Private
Community Features Barbecue, Basketball Court, Playground, Sport Court(s), Tennis Court(s), Community Pool, Gated
Utilities Available Electricity Available, Propane, Trash Collection Private
View Y/N No
View None, Pool
Roof Type Composition,Shingle
Porch Covered, Porch
Private Pool Yes
Building
Story 1
Entry Level One
Foundation Slab
Sewer Septic Tank
Architectural Style Hill Country, Traditional
Level or Stories One
Construction Status Resale
Schools
Elementary Schools Hoffmann Lane Elementary
Middle Schools Church Hill Middle School
High Schools Canyon High School
School District Comal Isd
Others
HOA Name HAVENWOOD AT HUNTERS CROSSING PROPERTY HOA
Tax ID 145121
Security Features Gated Community,Security System Owned,Controlled Access,Fire Alarm,Smoke Detector(s)
Acceptable Financing Cash, Conventional, FHA, VA Loan
Listing Terms Cash, Conventional, FHA, VA Loan





