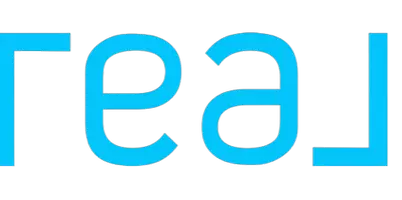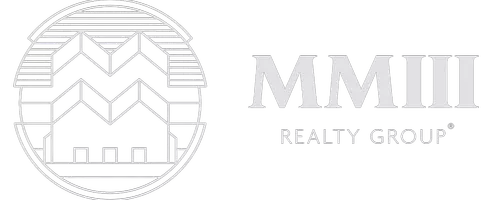OPEN HOUSE
Sun Jul 13, 11:00am - 1:00pm
UPDATED:
Key Details
Property Type Single Family Home
Sub Type Single Family Residence
Listing Status Active
Purchase Type For Sale
Square Footage 2,913 sqft
Price per Sqft $375
Subdivision Jester Estate Sec 01 Ph 01
MLS Listing ID 5210657
Bedrooms 6
Full Baths 3
HOA Y/N No
Year Built 1982
Annual Tax Amount $16,150
Tax Year 2025
Lot Size 10,868 Sqft
Acres 0.2495
Property Sub-Type Single Family Residence
Source actris
Property Description
This spacious 6-bedroom, 3-bathroom home offers 2,970 square feet of thoughtfully designed living space, blending modern luxury with everyday comfort. With multiple living areas and a flexible layout, it also presents incredible potential as an Airbnb or long-term rental investment.
Step inside to soaring ceilings and an open concept that highlights the home's contemporary elegance. The main living room features a cozy fireplace and sleek wet bar—ideal for entertaining or unwinding after a long day. The chef's kitchen is a showstopper, equipped with top-of-the-line appliances, a large island, walk-in pantry, and refrigerator, making it perfect for hosting or everyday living.
Upstairs, a spacious loft provides added versatility and could easily be converted into a seventh bedroom, media room, or dedicated home office.
Outside, enjoy beautifully landscaped front and back yards, a private patio perfect for outdoor dining, and a rooftop deck with sweeping views—an ideal setting for morning coffee or evening gatherings.
Whether you're looking for a stylish personal residence or a high-performing investment property, this move-in-ready gem delivers on every front.
Located in Jester Estates, a well-established and scenic neighborhood in Northwest Austin, you'll be surrounded by mature trees, green spaces, and breathtaking views of the Texas Hill Country. The community is a favorite among families for its peaceful atmosphere, proximity to top-rated schools, and easy access to major employers like Dell, IBM, and Apple.
Location
State TX
County Travis
Rooms
Main Level Bedrooms 2
Interior
Interior Features Bar, High Ceilings
Heating Central
Cooling Central Air
Flooring Carpet, Laminate
Fireplaces Number 2
Fireplaces Type Family Room, Living Room
Fireplace No
Appliance Dishwasher, Disposal, Refrigerator, Washer/Dryer
Exterior
Exterior Feature Private Yard
Garage Spaces 2.0
Fence Back Yard, Fenced, Wood, Wrought Iron
Pool None
Community Features Curbs, Trash Pickup - Door to Door
Utilities Available Cable Available, Electricity Available, High Speed Internet, Phone Available, Water Available
Waterfront Description None
View Hill Country, Trees/Woods
Roof Type Composition
Porch Deck, Front Porch, Side Porch
Total Parking Spaces 2
Private Pool No
Building
Lot Description Back Yard, Curbs, Front Yard, Sprinkler - Automatic, Trees-Medium (20 Ft - 40 Ft), Views
Faces South
Foundation Slab
Sewer Public Sewer
Water MUD
Level or Stories Two
Structure Type Masonry – Partial,Stone
New Construction No
Schools
Elementary Schools Hill
Middle Schools Murchison
High Schools Anderson
School District Austin Isd
Others
Special Listing Condition Standard
Virtual Tour https://media.jamesbrucephotography.com/sites/6904-rusty-fig-dr-austin-tx-78750-17647623/branded




