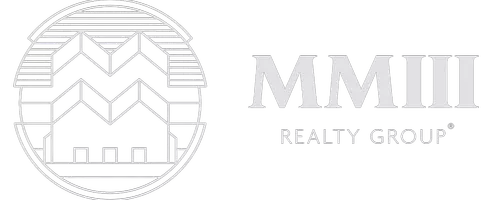UPDATED:
Key Details
Property Type Single Family Home
Sub Type Single Residential
Listing Status Active
Purchase Type For Sale
Square Footage 3,635 sqft
Price per Sqft $159
Subdivision Weston Oaks
MLS Listing ID 1883205
Style Two Story
Bedrooms 4
Full Baths 3
Half Baths 1
Construction Status Pre-Owned
HOA Fees $130/qua
HOA Y/N Yes
Year Built 2014
Annual Tax Amount $9,845
Tax Year 2024
Lot Size 8,450 Sqft
Property Sub-Type Single Residential
Property Description
Location
State TX
County Bexar
Area 0101
Rooms
Master Bathroom Main Level 14X10 Tub/Shower Separate
Master Bedroom Main Level 18X19 Split, DownStairs, Walk-In Closet, Full Bath
Bedroom 2 Main Level 12X19
Bedroom 3 2nd Level 12X16
Bedroom 4 2nd Level 11X15
Living Room Main Level 18X21
Dining Room Main Level 20X12
Kitchen Main Level 12X20
Interior
Heating Central
Cooling One Central
Flooring Other
Inclusions Ceiling Fans, Chandelier, Washer Connection, Dryer Connection, Cook Top, Stove/Range, Refrigerator, Disposal, Dishwasher, Pre-Wired for Security
Heat Source Natural Gas
Exterior
Parking Features Three Car Garage
Pool None
Amenities Available Pool, Clubhouse, Park/Playground, Jogging Trails, Sports Court, BBQ/Grill
Roof Type Composition
Private Pool N
Building
Foundation Slab
Sewer City
Water City
Construction Status Pre-Owned
Schools
Elementary Schools Call District
Middle Schools Call District
High Schools Call District
School District Northside
Others
Acceptable Financing Conventional, FHA, VA, Cash
Listing Terms Conventional, FHA, VA, Cash




