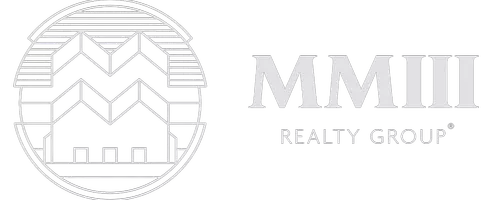UPDATED:
Key Details
Property Type Single Family Home
Sub Type Single Residential
Listing Status Active
Purchase Type For Sale
Square Footage 2,262 sqft
Price per Sqft $198
Subdivision Springs At Stone Oak
MLS Listing ID 1872083
Style One Story
Bedrooms 4
Full Baths 2
Construction Status Pre-Owned
HOA Fees $450
Year Built 1999
Annual Tax Amount $10,132
Tax Year 2024
Lot Size 0.310 Acres
Property Sub-Type Single Residential
Property Description
Location
State TX
County Bexar
Area 1801
Rooms
Master Bathroom Main Level 8X6 Shower Only, Separate Vanity
Master Bedroom Main Level 17X13 Split, Walk-In Closet, Full Bath
Bedroom 2 Main Level 14X11
Bedroom 3 Main Level 14X13
Bedroom 4 Main Level 13X10
Dining Room Main Level 12X9
Kitchen Main Level 16X12
Family Room Main Level 21X17
Study/Office Room Main Level 13X10
Interior
Heating Central
Cooling One Central
Flooring Ceramic Tile, Laminate
Inclusions Ceiling Fans, Washer Connection, Dryer Connection, Built-In Oven, Microwave Oven, Dishwasher
Heat Source Natural Gas
Exterior
Exterior Feature Covered Patio, Privacy Fence, Sprinkler System, Gazebo, Mature Trees
Parking Features Two Car Garage
Pool None
Amenities Available Controlled Access, Park/Playground
Roof Type Composition
Private Pool N
Building
Lot Description Corner, Cul-de-Sac/Dead End
Foundation Slab
Sewer Sewer System
Water Water System
Construction Status Pre-Owned
Schools
Elementary Schools Canyon Ridge Elem
Middle Schools Tejeda
High Schools Johnson
Others
Acceptable Financing Conventional, FHA, VA, Cash
Listing Terms Conventional, FHA, VA, Cash




