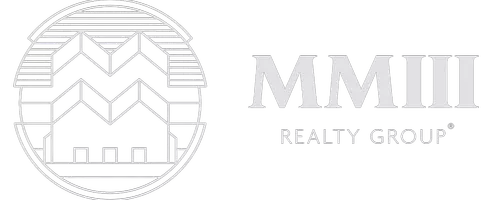OPEN HOUSE
Sat Jun 07, 11:00am - 3:00pm
UPDATED:
Key Details
Property Type Single Family Home
Sub Type Single Residential
Listing Status Active
Purchase Type For Sale
Square Footage 2,248 sqft
Price per Sqft $200
Subdivision The Summit
MLS Listing ID 1871831
Style Two Story
Bedrooms 3
Full Baths 2
Half Baths 1
Construction Status Pre-Owned
Year Built 1968
Annual Tax Amount $8,434
Tax Year 2024
Lot Size 8,842 Sqft
Property Sub-Type Single Residential
Property Description
Location
State TX
County Bexar
Area 0500
Rooms
Master Bathroom 2nd Level 7X8 Shower Only
Master Bedroom 2nd Level 24X11 Upstairs
Bedroom 2 2nd Level 13X15
Bedroom 3 2nd Level 11X11
Living Room Main Level 12X16
Dining Room Main Level 12X16
Kitchen Main Level 12X10
Family Room Main Level 22X16
Study/Office Room Main Level 14X20
Interior
Heating Central
Cooling One Central
Flooring Carpeting, Laminate
Inclusions Ceiling Fans, Chandelier, Washer Connection, Dryer Connection, Washer, Dryer, Self-Cleaning Oven, Stove/Range, Dishwasher, Ice Maker Connection, Water Softener (owned), Garage Door Opener, Plumb for Water Softener, Solid Counter Tops, City Garbage service
Heat Source Electric, Natural Gas
Exterior
Exterior Feature Patio Slab, Covered Patio, Privacy Fence, Sprinkler System, Double Pane Windows, Storage Building/Shed, Has Gutters, Mature Trees
Parking Features Two Car Garage
Pool None
Amenities Available None
Roof Type Composition
Private Pool N
Building
Foundation Slab
Sewer Sewer System
Water Water System
Construction Status Pre-Owned
Schools
Elementary Schools Howsman
Middle Schools Hobby William P.
High Schools Clark
School District Northside
Others
Acceptable Financing Conventional, FHA, VA, TX Vet, Cash
Listing Terms Conventional, FHA, VA, TX Vet, Cash




