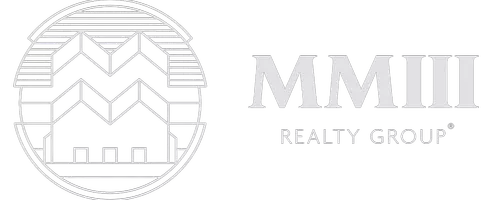OPEN HOUSE
Sun Jun 08, 11:00am - 2:00pm
UPDATED:
Key Details
Property Type Single Family Home
Sub Type See Remarks
Listing Status Active
Purchase Type For Sale
Square Footage 1,905 sqft
Price per Sqft $262
Subdivision Buckingham Ridge Sec 04
MLS Listing ID 9840042
Style Single level Floor Plan
Bedrooms 5
Full Baths 2
Half Baths 1
HOA Y/N No
Year Built 1977
Annual Tax Amount $9,007
Tax Year 2024
Lot Size 7,775 Sqft
Acres 0.1785
Property Sub-Type See Remarks
Source actris
Property Description
Both units feature laminate flooring throughout, and refrigerators are included. Enjoy cozy outdoor living areas and the convenience of a dedicated detached garage for each unit—ideal for parking or extra storage. Perfect for investors or multi-generational living—don't miss this opportunity!
Location
State TX
County Travis
Rooms
Main Level Bedrooms 5
Interior
Interior Features Ceiling Fan(s), Granite Counters, Laminate Counters, Eat-in Kitchen, No Interior Steps, Primary Bedroom on Main, Recessed Lighting
Heating Central, Electric
Cooling Central Air, Electric
Flooring Laminate
Fireplace No
Appliance Dishwasher, Disposal, Electric Range, Exhaust Fan, Plumbed For Ice Maker, Free-Standing Refrigerator
Exterior
Garage Spaces 2.0
Fence Wood
Pool None
Community Features Sidewalks, Underground Utilities
Utilities Available Cable Connected, Electricity Connected, High Speed Internet, Sewer Connected, Underground Utilities, Water Connected
Waterfront Description None
View Neighborhood
Roof Type Composition
Porch Deck, Enclosed, Front Porch, Patio
Total Parking Spaces 4
Private Pool No
Building
Lot Description Alley, Front Yard
Faces North
Foundation Slab
Sewer Public Sewer
Water Public
Level or Stories One
Structure Type Brick,Frame
New Construction No
Schools
Elementary Schools Pleasant Hill
Middle Schools Bedichek
High Schools Crockett
School District Austin Isd
Others
Special Listing Condition Standard




