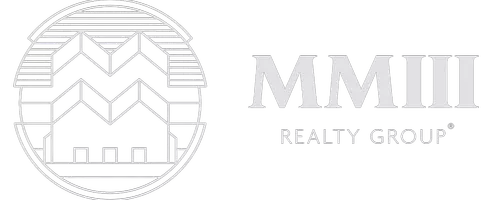UPDATED:
12/27/2024 04:29 AM
Key Details
Property Type Single Family Home
Sub Type Single Family Residence
Listing Status Active
Purchase Type For Sale
Square Footage 2,618 sqft
Price per Sqft $129
Subdivision Hymeadow Ph 1 Sec 3
MLS Listing ID 560411
Style Contemporary/Modern
Bedrooms 5
Full Baths 3
Construction Status Resale
HOA Fees $105/qua
HOA Y/N Yes
Year Built 2022
Lot Size 4,356 Sqft
Acres 0.1
Property Description
Exceptional two-story property offering five bedrooms, three full bathrooms, and a beautifully designed open floorplan. Unwind in the peaceful private backyard or under the covered patio. No neighbors, in the backyard. Ideally positioned between Kyle and San Marcos, with easy access to downtown Austin within 30 minutes. Refrigerator, washer and dryer are included with the purchase of the home.
Location
State TX
County Hays
Interior
Interior Features Eat-in Kitchen, Granite Counters, Game Room, Living/Dining Room, Pull Down Attic Stairs, Recessed Lighting, Shower Only, Separate Shower, Tub Shower, Upper Level Primary, Vanity, Vaulted Ceiling(s), Walk-In Closet(s), Bedroom on Main Level, Full Bath on Main Level, Kitchen Island, Kitchen/Family Room Combo, Pantry
Heating Electric
Cooling 1 Unit
Flooring Carpet, Laminate
Fireplaces Type None
Fireplace No
Appliance Dryer, Dishwasher, Electric Range, Disposal, Oven, Plumbed For Ice Maker, Refrigerator, Washer, Some Electric Appliances, Built-In Oven, Cooktop, Microwave
Laundry Washer Hookup, Electric Dryer Hookup, Upper Level
Exterior
Parking Features Attached, Garage
Garage Spaces 2.0
Garage Description 2.0
Fence Back Yard, Security
Pool None
Community Features None
Utilities Available Cable Available, Electricity Available, Trash Collection Public
View Y/N No
Water Access Desc Public
View None
Roof Type Composition,Shingle
Porch Refrigerator
Building
Story 2
Entry Level Two
Foundation Slab
Sewer Public Sewer
Water Public
Architectural Style Contemporary/Modern
Level or Stories Two
Construction Status Resale
Schools
School District Hays Cisd
Others
HOA Name Hymeadow
Tax ID R179213
Security Features Smoke Detector(s)
Acceptable Financing Cash, Conventional, FHA, Other, See Remarks, VA Loan
Listing Terms Cash, Conventional, FHA, Other, See Remarks, VA Loan





