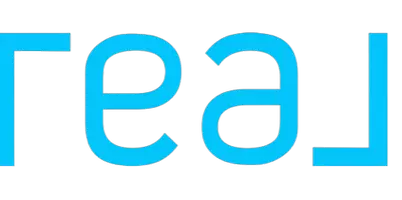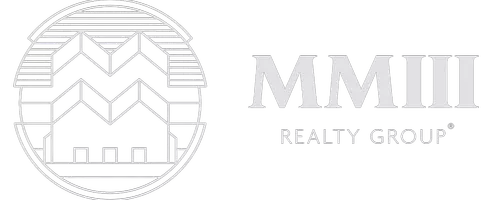
UPDATED:
12/19/2024 04:22 PM
Key Details
Property Type Single Family Home
Sub Type Single Family Residence
Listing Status Active
Purchase Type For Sale
Square Footage 2,609 sqft
Price per Sqft $133
Subdivision Goodnight Ranch Add
MLS Listing ID 556132
Style Traditional
Bedrooms 4
Full Baths 3
Construction Status Resale
HOA Y/N No
Year Built 2019
Lot Size 9,600 Sqft
Acres 0.2204
Property Description
This stunning home is situated on a spacious corner lot, offering convenient backyard access through an additional side gate where you will have ample space to build your perfect backyard retreat. Inside, you'll find beautiful vinyl plank flooring throughout the entire home. The kitchen is open and has clear sight lines to the living room and breakfast area which makes it great when entertaining guests. With 4 bedrooms, an oversized flex room, and 3 full bathrooms, this home is designed with versatility in mind. The expansive master bedroom includes a double vanity, separate shower and garden tub with plenty of closet space for all your wardrobe needs. The 4th bedroom has it's own full bathroom, making it ideal for guests or a mother-in-law suite. The open-concept layout is perfect for hosting gatherings, while the flex room offers endless possibilities—whether you envision it as an extra movie room, a game room, or an extra seating area. The attic features added flooring, providing ample storage space for all those boxes of holiday decorations. This gorgeous home is conveniently located near Ft. Cavazos, Highway I-14, shopping, dining, and hospitals, this home has everything you need for comfortable living. This beauty is waiting for you to call her yours so schedule your private showings today!
Location
State TX
County Bell
Interior
Interior Features Attic, Ceiling Fan(s), Separate/Formal Dining Room, Double Vanity, Garden Tub/Roman Tub, Multiple Living Areas, Multiple Dining Areas, Open Floorplan, Recessed Lighting, Separate Shower, Tub Shower, Walk-In Closet(s), Breakfast Bar, Breakfast Area, Eat-in Kitchen, Granite Counters, Kitchen/Family Room Combo, Kitchen/Dining Combo, Pantry, Bar
Heating Central, Electric, Fireplace(s)
Cooling Central Air, Electric, 1 Unit
Flooring Vinyl
Fireplaces Number 1
Fireplaces Type Living Room, Wood Burning
Fireplace Yes
Appliance Dishwasher, Electric Cooktop, Electric Range, Electric Water Heater, Disposal, Ice Maker, Oven, Refrigerator, Water Heater, Some Electric Appliances, Built-In Oven, Microwave
Laundry Washer Hookup, Electric Dryer Hookup, Laundry Room
Exterior
Exterior Feature Covered Patio, Porch
Garage Spaces 3.0
Garage Description 3.0
Fence Full, Privacy, Wood
Pool None
Community Features None, Sidewalks
Utilities Available Electricity Available, Trash Collection Public, Water Available
Water Access Desc Public
Roof Type Composition,Shingle
Porch Covered, Patio, Porch
Building
Story 1
Entry Level One
Foundation Slab
Sewer Public Sewer
Water Public
Architectural Style Traditional
Level or Stories One
Construction Status Resale
Schools
Elementary Schools Fowler Elementary School
Middle Schools Roy J Smith Middle School
High Schools Chaparral High School
School District Killeen Isd
Others
Tax ID 475774
Security Features Smoke Detector(s)
Acceptable Financing Cash, Conventional, FHA, Texas Vet, VA Loan
Listing Terms Cash, Conventional, FHA, Texas Vet, VA Loan

GET MORE INFORMATION





