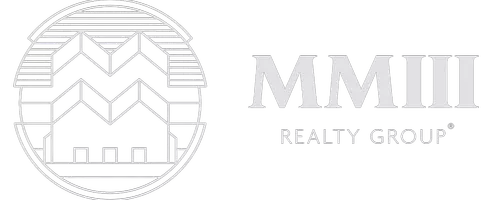
UPDATED:
10/14/2024 07:06 AM
Key Details
Property Type Single Family Home
Sub Type Single Residential
Listing Status Active
Purchase Type For Sale
Square Footage 3,943 sqft
Price per Sqft $494
Subdivision Menger Springs
MLS Listing ID 1801799
Style One Story
Bedrooms 3
Full Baths 3
Half Baths 1
Construction Status Pre-Owned
HOA Fees $200/qua
Year Built 2021
Annual Tax Amount $23,215
Tax Year 2024
Lot Size 5.634 Acres
Property Description
Location
State TX
County Kendall
Area 2501
Rooms
Master Bathroom Main Level 18X13 Tub/Shower Combo, Double Vanity, Bidet
Master Bedroom Main Level 20X21 DownStairs, Walk-In Closet
Bedroom 2 Main Level 15X13
Bedroom 3 Main Level 13X15
Living Room Main Level 23X23
Dining Room Main Level 23X23
Kitchen Main Level 14X22
Family Room Main Level 20X25
Study/Office Room Main Level 15X14
Interior
Heating Central
Cooling Two Central
Flooring Stained Concrete
Inclusions Ceiling Fans, Chandelier, Washer Connection, Dryer Connection, Cook Top, Built-In Oven, Microwave Oven, Gas Cooking, Disposal, Dishwasher, Water Softener (owned), Wet Bar, Garage Door Opener, Plumb for Water Softener, 2+ Water Heater Units
Heat Source Electric
Exterior
Parking Features Three Car Garage
Pool In Ground Pool, Pool is Heated
Amenities Available Controlled Access
Roof Type Metal
Private Pool Y
Building
Foundation Slab
Sewer Septic
Construction Status Pre-Owned
Schools
Elementary Schools Fabra
Middle Schools Call District
High Schools Champion
School District Boerne
Others
Acceptable Financing Conventional, Cash, Other
Listing Terms Conventional, Cash, Other
GET MORE INFORMATION





